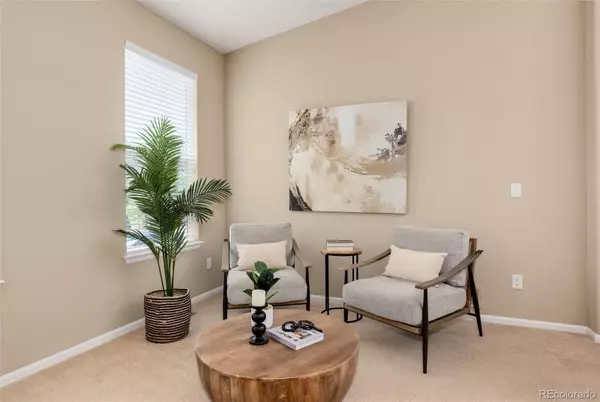$717,500
$720,000
0.3%For more information regarding the value of a property, please contact us for a free consultation.
3 Beds
3 Baths
2,284 SqFt
SOLD DATE : 08/22/2024
Key Details
Sold Price $717,500
Property Type Single Family Home
Sub Type Single Family Residence
Listing Status Sold
Purchase Type For Sale
Square Footage 2,284 sqft
Price per Sqft $314
Subdivision Firelight
MLS Listing ID 2078818
Sold Date 08/22/24
Bedrooms 3
Full Baths 3
Condo Fees $168
HOA Fees $56/qua
HOA Y/N Yes
Abv Grd Liv Area 2,284
Originating Board recolorado
Year Built 2002
Annual Tax Amount $3,805
Tax Year 2023
Lot Size 4,791 Sqft
Acres 0.11
Property Description
Welcome home to this enchanting 3-bedroom, 3-bathroom home nestled in the highly desirable Firelight community in Highlands Ranch.With its beautiful curb appeal and mature trees, this residence offers a perfect blend of comfort and convenience. As you approach the home you’ll be greeted by a picturesque exterior that boasts lush landscaping and a welcoming front porch. Entering the home you will find a living room and foyer bathed in sunlight as well as a full bathroom and generously sized private office offering a quiet and productive space for working from home or managing household tasks. This room is versatile and can also serve as a study, library, or guest bedroom. The main level also boasts a cozy family room with a stone fireplace and opens to the large eat in kitchen with ample cabinetry and storage and upgraded appliances. Upstairs you will find the primary bedroom complete with an ensuite 5 piece bath with brand new LVP flooring and a walk-in closet. Two additional well-appointed bedrooms and one more full bathroom ensure plenty of space for family and guests. The upstairs also includes a versatile loft that can be used as a playroom, seating area, game room, etc. Outside, the backyard boasts large trees for privacy and a deck ideal for summer barbecues and gatherings. The landscaping provides shade and a sense of tranquility, making it a perfect spot to unwind after a long day.
This home’s prime location offers unparalleled convenience. It’s within walking distance to top-rated schools including Copper Mesa, Mountain Ridge and Mountain Vista High School, beautiful parks, and a variety of local shops and restaurants. Whether you’re looking for a peaceful retreat or a vibrant community, this home has it all.
Location
State CO
County Douglas
Zoning PDU
Rooms
Basement Unfinished
Interior
Interior Features Ceiling Fan(s), Eat-in Kitchen, Entrance Foyer, Five Piece Bath, High Ceilings, Open Floorplan, Tile Counters, Walk-In Closet(s)
Heating Forced Air
Cooling Central Air
Flooring Carpet, Vinyl, Wood
Fireplaces Number 1
Fireplaces Type Family Room
Fireplace Y
Appliance Dishwasher, Disposal, Dryer, Microwave, Oven, Range, Refrigerator, Self Cleaning Oven, Sump Pump, Washer
Exterior
Garage Spaces 2.0
Fence Full
Utilities Available Cable Available, Electricity Available
Roof Type Composition
Total Parking Spaces 2
Garage Yes
Building
Lot Description Landscaped, Many Trees, Master Planned, Sprinklers In Front, Sprinklers In Rear
Foundation Slab
Sewer Public Sewer
Water Public
Level or Stories Two
Structure Type Stone
Schools
Elementary Schools Copper Mesa
Middle Schools Mountain Ridge
High Schools Mountain Vista
School District Douglas Re-1
Others
Senior Community No
Ownership Individual
Acceptable Financing 1031 Exchange, Cash, Conventional, FHA, VA Loan
Listing Terms 1031 Exchange, Cash, Conventional, FHA, VA Loan
Special Listing Condition None
Pets Description Yes
Read Less Info
Want to know what your home might be worth? Contact us for a FREE valuation!

Our team is ready to help you sell your home for the highest possible price ASAP

© 2024 METROLIST, INC., DBA RECOLORADO® – All Rights Reserved
6455 S. Yosemite St., Suite 500 Greenwood Village, CO 80111 USA
Bought with Compass - Denver
GET MORE INFORMATION

Broker Associate | IA.100097765






