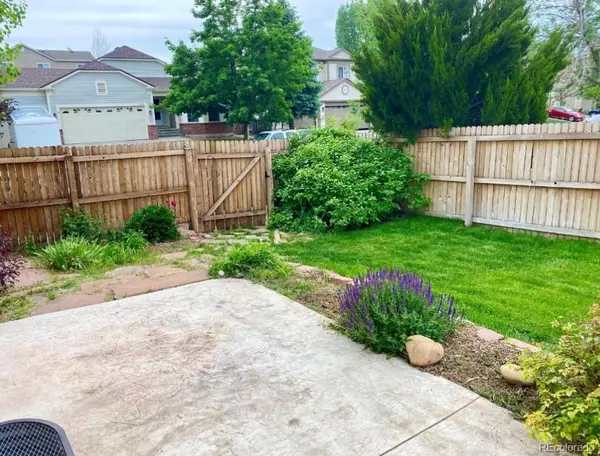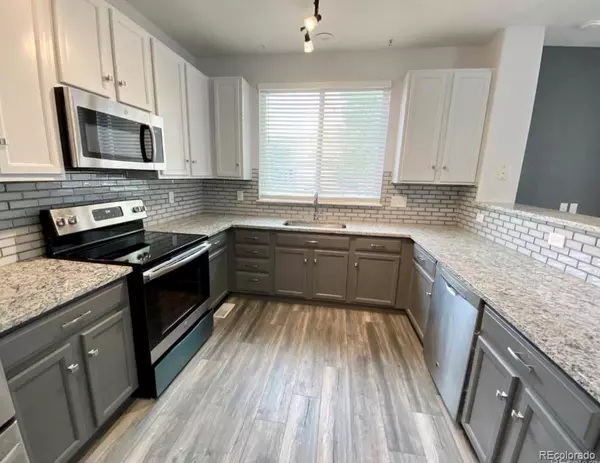$595,000
$600,000
0.8%For more information regarding the value of a property, please contact us for a free consultation.
5 Beds
4 Baths
2,683 SqFt
SOLD DATE : 08/23/2024
Key Details
Sold Price $595,000
Property Type Single Family Home
Sub Type Single Family Residence
Listing Status Sold
Purchase Type For Sale
Square Footage 2,683 sqft
Price per Sqft $221
Subdivision Hampden Villas
MLS Listing ID 9977147
Sold Date 08/23/24
Bedrooms 5
Full Baths 2
Half Baths 1
Three Quarter Bath 1
Condo Fees $100
HOA Fees $100/mo
HOA Y/N Yes
Originating Board recolorado
Year Built 2001
Annual Tax Amount $2,935
Tax Year 2022
Lot Size 6,969 Sqft
Acres 0.16
Property Description
This Single Family Home has Been Beautifully Updated; Newer Flooring, Paint, Bathrooms, Appliances, and Fireplace! The Main Level Offers a Spacious Living Area that is Perfect for Family Time or Hosting! Beautiful Stack Stone Gas Fireplace! With Five Bedrooms in the Home, There's Plenty of Room for Everyone! The Primary Bedroom Features a Large Walk-in Closet, and Over Sized Soaker Tub! Large Corner Lot Gives this Home Tons of Curb Appeal! The Over Sized Driveway and Three Car Attached Garage Provides Extra Parking! Tons of Windows throughout- Allows a lot of Light into the Home! Basement has been Fully Finished, with a Large Storage Area. The Second Floor Laundry Room Spotlights a Large Linen Closet! Backyard has Beautiful Flowers and Bushes that Bloom Seasonally! The Stamped Concrete Patio is Perfect for Grilling and Dining Outside During the 300 Days of Colorado Sunshine! Park and Community Pool are in Close Proximity to Home! Neighborhood Feeds to Cherry Creek School District!
Location
State CO
County Arapahoe
Rooms
Basement Finished, Full
Interior
Interior Features Ceiling Fan(s), Five Piece Bath, Granite Counters, Open Floorplan, Pantry, Walk-In Closet(s)
Heating Forced Air
Cooling Central Air
Flooring Carpet, Laminate, Tile
Fireplaces Number 1
Fireplaces Type Family Room, Gas
Fireplace Y
Appliance Dishwasher, Disposal, Gas Water Heater, Microwave, Oven, Refrigerator, Self Cleaning Oven
Exterior
Exterior Feature Private Yard
Garage Concrete, Dry Walled
Garage Spaces 3.0
Utilities Available Cable Available, Electricity Connected, Natural Gas Connected
Roof Type Composition
Total Parking Spaces 3
Garage Yes
Building
Lot Description Corner Lot, Level, Sprinklers In Front, Sprinklers In Rear
Story Two
Foundation Structural
Sewer Public Sewer
Water Public
Level or Stories Two
Structure Type Cement Siding,Stone
Schools
Elementary Schools Dakota Valley
Middle Schools Sky Vista
High Schools Eaglecrest
School District Cherry Creek 5
Others
Senior Community No
Ownership Individual
Acceptable Financing Cash, Conventional, FHA, VA Loan
Listing Terms Cash, Conventional, FHA, VA Loan
Special Listing Condition None
Read Less Info
Want to know what your home might be worth? Contact us for a FREE valuation!

Our team is ready to help you sell your home for the highest possible price ASAP

© 2024 METROLIST, INC., DBA RECOLORADO® – All Rights Reserved
6455 S. Yosemite St., Suite 500 Greenwood Village, CO 80111 USA
Bought with eXp Realty, LLC
GET MORE INFORMATION

Broker Associate | IA.100097765






