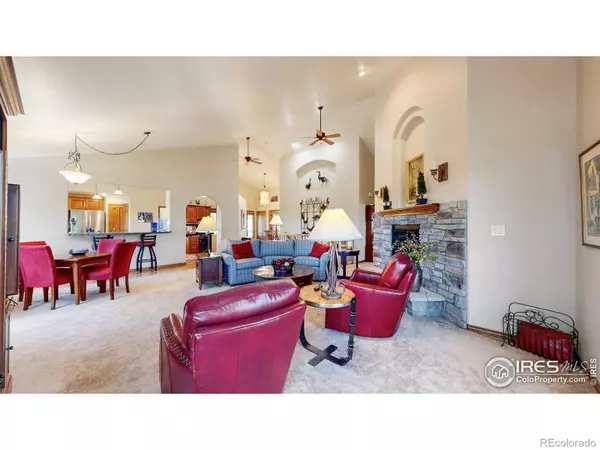$645,000
$650,000
0.8%For more information regarding the value of a property, please contact us for a free consultation.
3 Beds
3 Baths
3,494 SqFt
SOLD DATE : 08/19/2024
Key Details
Sold Price $645,000
Property Type Single Family Home
Sub Type Single Family Residence
Listing Status Sold
Purchase Type For Sale
Square Footage 3,494 sqft
Price per Sqft $184
Subdivision Highland Meadows
MLS Listing ID IR1011547
Sold Date 08/19/24
Style Contemporary
Bedrooms 3
Full Baths 1
Three Quarter Bath 2
Condo Fees $550
HOA Fees $45/ann
HOA Y/N Yes
Originating Board recolorado
Year Built 2000
Annual Tax Amount $2,528
Tax Year 2022
Lot Size 3,484 Sqft
Acres 0.08
Property Description
Step into luxury with this stunning home in prestigious Highland Meadows. This home features high-end finishes and an open floor plan that invites comfort and exudes modern elegance. The heart of this home is the gourmet kitchen, equipped with premium stainless steel appliances, granite countertops, custom cherry cabinetry and a spacious island perfect for entertaining. Flowing from the kitchen, the living room features a cozy fireplace. The primary suite is a true retreat with a walk-in closet and a spa-like en-suite bathroom featuring a soaking tub and separate shower. The additional bedrooms offer ample flexibility, complete with a built in murphy bed and custom cherry cabinetry. Enjoy expansive views of Longs Peak and Mount Meeker on the comfortable patio featuring a heater, shades and gas grill hookup. The basement features a full wet bar with a dishwasher, microwave, fridge and a double sink. Built-in cherry bookshelves, a stacked stone fireplace and cabinets for game supplies make the lower level a hosting dream. This exceptional home is the perfect blend of luxury and lifestyle, making it an ideal place to live, relax, and entertain.Sentrilock lockbox in use. Please download the FREE app: SentriConnect to receive one-day code.
Location
State CO
County Larimer
Zoning RES
Rooms
Basement Full
Main Level Bedrooms 2
Interior
Interior Features Eat-in Kitchen, Five Piece Bath, Kitchen Island, Open Floorplan, Pantry, Vaulted Ceiling(s)
Heating Forced Air
Cooling Central Air
Flooring Wood
Fireplaces Type Family Room, Gas, Living Room, Primary Bedroom
Equipment Satellite Dish
Fireplace N
Appliance Dishwasher, Disposal, Dryer, Microwave, Oven, Refrigerator, Washer
Laundry In Unit
Exterior
Garage Spaces 2.0
Utilities Available Cable Available, Electricity Available, Internet Access (Wired), Natural Gas Available
View Mountain(s)
Roof Type Composition
Total Parking Spaces 2
Garage Yes
Building
Lot Description Level
Story One
Sewer Public Sewer
Water Public
Level or Stories One
Structure Type Brick,Wood Frame
Schools
Elementary Schools Other
Middle Schools Other
High Schools Other
School District Poudre R-1
Others
Ownership Individual
Acceptable Financing Cash, Conventional, FHA, VA Loan
Listing Terms Cash, Conventional, FHA, VA Loan
Read Less Info
Want to know what your home might be worth? Contact us for a FREE valuation!

Our team is ready to help you sell your home for the highest possible price ASAP

© 2024 METROLIST, INC., DBA RECOLORADO® – All Rights Reserved
6455 S. Yosemite St., Suite 500 Greenwood Village, CO 80111 USA
Bought with RE/MAX Alliance-FTC South
GET MORE INFORMATION

Broker Associate | IA.100097765






