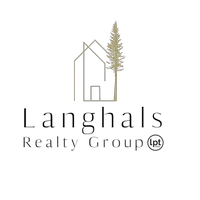$3,340,000
$3,495,000
4.4%For more information regarding the value of a property, please contact us for a free consultation.
6 Beds
7 Baths
6,086 SqFt
SOLD DATE : 08/09/2024
Key Details
Sold Price $3,340,000
Property Type Single Family Home
Sub Type Single Family Residence
Listing Status Sold
Purchase Type For Sale
Square Footage 6,086 sqft
Price per Sqft $548
Subdivision Moores
MLS Listing ID IR1008313
Sold Date 08/09/24
Style Contemporary
Bedrooms 6
Full Baths 6
Half Baths 1
HOA Y/N No
Abv Grd Liv Area 4,169
Originating Board recolorado
Year Built 2022
Annual Tax Amount $16,055
Tax Year 2023
Lot Size 0.340 Acres
Acres 0.34
Property Description
Exceptional value in a modern luxury estate! Your dreams come true inside this like-new stunning architectural gem on an estate lot with exceptional privacy and quiet. This modern luxury home is bathed in light and graced with features like floor to ceiling windows, wide plank white oak floors, a floating staircase and an open concept floor plan. Designer finishes and incredible attention to detail create an oasis of peace and relaxation. In this amazing home, you choose where to relax, work and play; the home includes en suite bedrooms, two offices, a loft, gym, mud room, rec room and wine room. The chef's kitchen surrounds a large island with seating for six, and includes high-end appliances, extensive custom cabinets, and walk-in pantry. The dining room has a wet bar with two wine refrigerators and sliding doors opening onto the patio with a ringed fireplace. Relax, enjoy the privacy and quiet, or play in the large 15,000sf lot. The primary suite is entirely south-facing, with mountain views from a private deck, spa like bath and large closet with built in island. Built in 2022 by esteemed builder Brown Development Group, this meticulously maintained home is Net Energy Producing and thoughtfully includes soundproof windows, an oversized garage, three fireplaces, laundry on every floor and a backup generator. This is where you want to live!
Location
State CO
County Boulder
Zoning RES
Interior
Interior Features Kitchen Island, Open Floorplan, Vaulted Ceiling(s), Walk-In Closet(s), Wet Bar
Heating Forced Air
Cooling Ceiling Fan(s), Central Air
Flooring Tile
Fireplaces Type Gas
Fireplace N
Appliance Bar Fridge, Dishwasher, Double Oven, Dryer, Microwave, Oven, Refrigerator, Washer
Exterior
Parking Features Oversized
Garage Spaces 2.0
Utilities Available Electricity Available, Natural Gas Available
View Mountain(s)
Roof Type Composition,Metal
Total Parking Spaces 2
Garage Yes
Building
Lot Description Flood Zone, Sprinklers In Front
Water Public
Level or Stories Three Or More
Structure Type Stucco,Wood Frame
Schools
Elementary Schools Crest View
Middle Schools Centennial
High Schools Boulder
School District Boulder Valley Re 2
Others
Ownership Individual
Acceptable Financing Cash, Conventional
Listing Terms Cash, Conventional
Read Less Info
Want to know what your home might be worth? Contact us for a FREE valuation!

Our team is ready to help you sell your home for the highest possible price ASAP

© 2024 METROLIST, INC., DBA RECOLORADO® – All Rights Reserved
6455 S. Yosemite St., Suite 500 Greenwood Village, CO 80111 USA
Bought with Compass - Boulder
GET MORE INFORMATION
Broker Associate | IA.100097765






