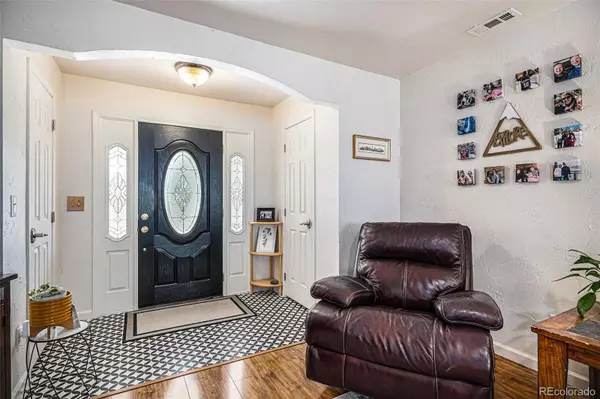$630,000
$630,000
For more information regarding the value of a property, please contact us for a free consultation.
3 Beds
2 Baths
1,868 SqFt
SOLD DATE : 08/06/2024
Key Details
Sold Price $630,000
Property Type Single Family Home
Sub Type Single Family Residence
Listing Status Sold
Purchase Type For Sale
Square Footage 1,868 sqft
Price per Sqft $337
Subdivision Forest Green
MLS Listing ID 1858805
Sold Date 08/06/24
Bedrooms 3
Full Baths 1
Three Quarter Bath 1
HOA Y/N No
Abv Grd Liv Area 1,868
Originating Board recolorado
Year Built 1979
Annual Tax Amount $1,322
Tax Year 2022
Lot Size 4.960 Acres
Acres 4.96
Property Description
**Back on Market at no fault of Seller/Property** Appraisal on 6/17/24 came back at $640k. Walk into $10k of Instant Equity and a BRAND NEW SEPTIC SYSTEM!! Welcome home to this stunning ranch with NO HOA nestled on 4.96 acres of picturesque countryside. Boasting mature trees for privacy, a back deck with a covered gazebo, kids playground, and a front porch with views of Pikes Peak, this home is country living at its finest. The entry way greets you into a spacious family room that flows into a bonus great room, allowing for plenty of space to entertain. The chef's kitchen is complete with a breakfast bar, granite countertops, stainless steel appliances, updated cabinetry, a wine fridge, and a large island. The main level primary bedroom features vaulted ceilings, ensuite bath with walk-in closet. There are two additional oversized bedrooms, also graced with vaulted ceilings and generously sized closets. Every window has been updated with elegant shutter covers, enhancing the home's charm and sophistication. Outside, discover your own personal oasis. A composite deck beckons, complete with a covered gazebo, offering the perfect spot to unwind while taking in the views. For those with children or four-legged friends, a playground and horse barn await, along with plenty of pasture space for endless outdoor adventures. This home is located within the wonderful Forest Green Community which holds miles of trails for riding and exploring. Whether you're seeking tranquility amidst nature or a place to create cherished memories with loved ones, this beautiful ranch offers it all. Experience the epitome of country living and make this home yours today!
Location
State CO
County El Paso
Zoning RR-5
Rooms
Main Level Bedrooms 3
Interior
Interior Features Breakfast Nook
Heating Forced Air, Propane
Cooling Other
Flooring Laminate
Fireplace N
Appliance Dishwasher, Disposal, Microwave, Oven, Range, Range Hood, Refrigerator, Wine Cooler
Laundry In Unit
Exterior
Exterior Feature Lighting, Playground, Private Yard
Garage Driveway-Gravel, Oversized
Garage Spaces 2.0
Fence Fenced Pasture, Full
Utilities Available Electricity Available, Propane
View Meadow, Mountain(s), Plains
Roof Type Composition
Total Parking Spaces 2
Garage No
Building
Lot Description Landscaped, Meadow, Open Space, Secluded, Suitable For Grazing
Foundation Concrete Perimeter
Sewer Septic Tank
Water Well
Level or Stories One
Structure Type Concrete,Frame,Stucco
Schools
Elementary Schools Meridian Ranch
Middle Schools Falcon
High Schools Falcon
School District District 49
Others
Senior Community No
Ownership Individual
Acceptable Financing Cash, Conventional, FHA, VA Loan
Listing Terms Cash, Conventional, FHA, VA Loan
Special Listing Condition None
Read Less Info
Want to know what your home might be worth? Contact us for a FREE valuation!

Our team is ready to help you sell your home for the highest possible price ASAP

© 2024 METROLIST, INC., DBA RECOLORADO® – All Rights Reserved
6455 S. Yosemite St., Suite 500 Greenwood Village, CO 80111 USA
Bought with NON MLS PARTICIPANT
GET MORE INFORMATION

Broker Associate | IA.100097765






