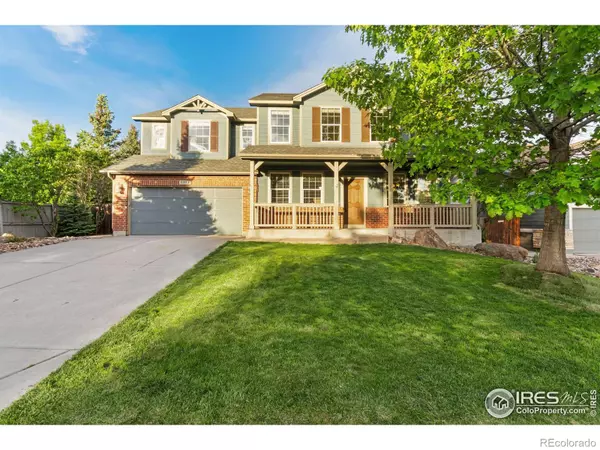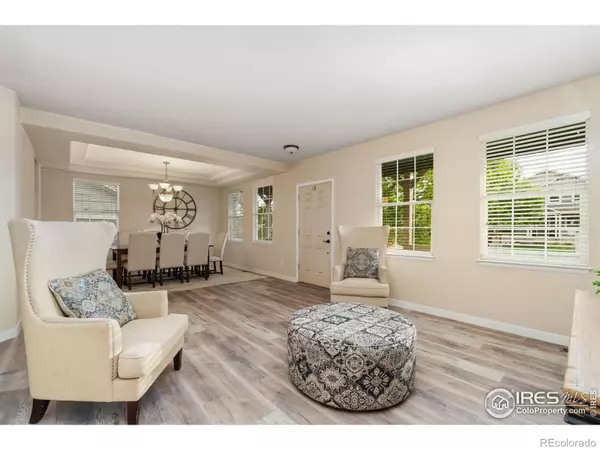$898,500
$898,000
0.1%For more information regarding the value of a property, please contact us for a free consultation.
4 Beds
3 Baths
3,170 SqFt
SOLD DATE : 08/02/2024
Key Details
Sold Price $898,500
Property Type Single Family Home
Sub Type Single Family Residence
Listing Status Sold
Purchase Type For Sale
Square Footage 3,170 sqft
Price per Sqft $283
Subdivision Skyline Estates
MLS Listing ID IR1010939
Sold Date 08/02/24
Bedrooms 4
Full Baths 2
Three Quarter Bath 1
Condo Fees $85
HOA Fees $85/mo
HOA Y/N Yes
Abv Grd Liv Area 3,170
Originating Board recolorado
Year Built 2005
Annual Tax Amount $5,016
Tax Year 2023
Lot Size 7,840 Sqft
Acres 0.18
Property Description
Stunning Family-Oriented Home in Prime Arvada Location! Explore the perfect combination of comfort and convenience in this recently renovated, family-friendly two-story home. It is just a short walk from Stinger Sports Complex, Red Rocks Community College, and Lightrail Station. The living room has vaulted ceilings and plenty of natural light, and it features a lovely slate fireplace, creating a cozy and welcoming ambiance. The open floor plan seamlessly connects this space to the formal dining and living room and a spacious kitchen equipped with new appliances, quartz countertops, and a casual dining area. Upstairs, an open loft adds to the home's spacious and airy feel. The luxurious Primary suite on the upper level features a spacious walk-in closet and a private 5-piece bathroom. The home has been recently updated with new kitchen appliances, new countertops and backsplash, new light fixtures, interior paint, luxury vinyl plank (LVT) flooring, and plush carpeting, making it move-in ready with all the latest upgrades.Outside, the property showcases a beautifully stamped concrete patio surrounded by mature landscaping and a private yard ideal for relaxation or entertaining. The home benefits from low HOA fees and includes a three-car garage and a versatile basement ready for customization.Experience a home designed for family life and effortless entertaining in a highly sought-after Arvada neighborhood. Don't miss out on this meticulously crafted property, offering a remarkable living experience.
Location
State CO
County Jefferson
Zoning RES
Rooms
Basement Bath/Stubbed, Full, Unfinished
Main Level Bedrooms 1
Interior
Interior Features Eat-in Kitchen, Five Piece Bath, Kitchen Island, Open Floorplan, Pantry, Vaulted Ceiling(s), Walk-In Closet(s)
Heating Forced Air
Cooling Ceiling Fan(s), Central Air
Flooring Vinyl
Fireplaces Type Family Room, Gas, Gas Log
Fireplace N
Appliance Dishwasher, Disposal, Double Oven, Microwave, Oven, Refrigerator
Laundry In Unit
Exterior
Garage Tandem
Garage Spaces 3.0
Fence Fenced
Utilities Available Cable Available, Electricity Available, Internet Access (Wired), Natural Gas Available
Roof Type Composition
Total Parking Spaces 3
Garage Yes
Building
Lot Description Corner Lot, Sprinklers In Front
Sewer Public Sewer
Water Public
Level or Stories Two
Structure Type Brick,Wood Frame
Schools
Elementary Schools Vanderhoof
Middle Schools Drake
High Schools Arvada West
School District Jefferson County R-1
Others
Ownership Individual
Acceptable Financing 1031 Exchange, Cash, Conventional, FHA, VA Loan
Listing Terms 1031 Exchange, Cash, Conventional, FHA, VA Loan
Read Less Info
Want to know what your home might be worth? Contact us for a FREE valuation!

Our team is ready to help you sell your home for the highest possible price ASAP

© 2024 METROLIST, INC., DBA RECOLORADO® – All Rights Reserved
6455 S. Yosemite St., Suite 500 Greenwood Village, CO 80111 USA
Bought with Your Castle Real Estate Inc
GET MORE INFORMATION

Broker Associate | IA.100097765






