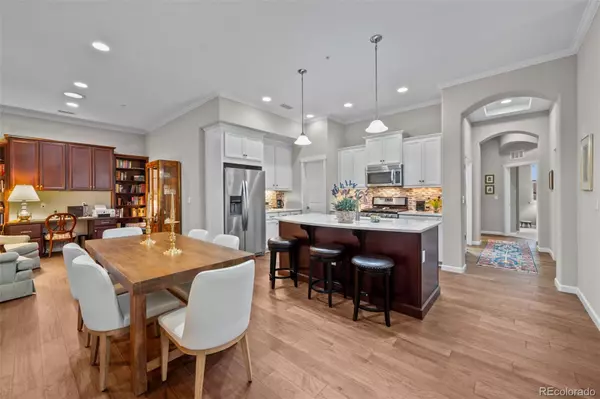$635,000
$665,000
4.5%For more information regarding the value of a property, please contact us for a free consultation.
2 Beds
2 Baths
1,617 SqFt
SOLD DATE : 07/31/2024
Key Details
Sold Price $635,000
Property Type Condo
Sub Type Condominium
Listing Status Sold
Purchase Type For Sale
Square Footage 1,617 sqft
Price per Sqft $392
Subdivision Verona
MLS Listing ID 2565879
Sold Date 07/31/24
Bedrooms 2
Full Baths 2
Condo Fees $411
HOA Fees $411/mo
HOA Y/N Yes
Originating Board recolorado
Year Built 2015
Annual Tax Amount $6,073
Tax Year 2023
Lot Size 1,306 Sqft
Acres 0.03
Property Description
Luxury Living in Highlands Ranch!
Welcome to 2198 Primo Road #207, your key to a life of elegance and serenity with one-level-living. Nestled in the Verona 55+ Active Senior community in Highlands Ranch, this charismatic condo is a treasure trove of delights. Drive directly into your private, oversized, attached 2-car garage boasting ample storage space. With no stairs to navigate and an elevator ride that takes you directly to the second floor, your dream lifestyle awaits. No stairs, no fuss, just easy one-level living.
The warmth of engineered wood flooring embraces you as you navigate the open floor plan, recessed lighting illuminating a world of high-end finishes and architectural brilliance. The kitchen, a chef's paradise, boasts slab granite counters graced by a stone backsplash, a gas stove & SS appliances, complete with a large island & breakfast bar.
Savor the joy of cooking while enjoying the company of loved ones in the large formal dining room.
Imagine the grandeur of the primary bedroom, awash in natural light and the thrill of waking up to view of the Reservoir. Plenty of storage in your oversized walk-in closet.
The attached luxurious 5-piece en-suite bathroom is furnished with slab granite counters, a glass shower with a built-in seat and ceramic tile flooring. An additional bedroom and a full hallway bathroom with similar luxuries complete the interior.
Your trex deck, with a remote control awning is a haven of peace-offering breathtaking views of the reservoir and unforgettable sunsets.
The exterior, designed in a Tuscan style, is a delightful fusion of stone, stucco, and wrought iron and maintained by the HOA.
Miles of trails and Highline Canal are nearby for peaceful walks. Enjoy peace of mind with hospitals and clinics close by along with shopping, entertainment and dining.
If you're downsizing or a snowbird looking for a lock & leave, this is the one you've been waiting for. Live the dream!
Location
State CO
County Douglas
Rooms
Main Level Bedrooms 2
Interior
Interior Features Built-in Features, Ceiling Fan(s), Eat-in Kitchen, Elevator, Five Piece Bath, Granite Counters, High Ceilings, Kitchen Island, No Stairs, Open Floorplan, Pantry, Primary Suite, Utility Sink, Walk-In Closet(s)
Heating Heat Pump
Cooling Central Air
Flooring Carpet, Tile, Wood
Fireplaces Number 1
Fireplaces Type Electric, Living Room
Fireplace Y
Appliance Cooktop, Dishwasher, Disposal, Microwave, Oven, Refrigerator, Tankless Water Heater
Laundry In Unit
Exterior
Exterior Feature Balcony, Gas Valve
Garage Concrete, Lighted, Storage
Garage Spaces 2.0
Utilities Available Cable Available, Electricity Connected, Natural Gas Connected, Phone Available
View Water
Roof Type Composition
Total Parking Spaces 2
Garage Yes
Building
Story One
Sewer Public Sewer
Water Public
Level or Stories One
Structure Type Frame,Stone,Stucco
Schools
Elementary Schools Northridge
Middle Schools Mountain Ridge
High Schools Mountain Vista
School District Douglas Re-1
Others
Senior Community Yes
Ownership Individual
Acceptable Financing Cash, Conventional, VA Loan
Listing Terms Cash, Conventional, VA Loan
Special Listing Condition None
Pets Description Cats OK, Dogs OK, Yes
Read Less Info
Want to know what your home might be worth? Contact us for a FREE valuation!

Our team is ready to help you sell your home for the highest possible price ASAP

© 2024 METROLIST, INC., DBA RECOLORADO® – All Rights Reserved
6455 S. Yosemite St., Suite 500 Greenwood Village, CO 80111 USA
Bought with RE/MAX Professionals
GET MORE INFORMATION

Broker Associate | IA.100097765






