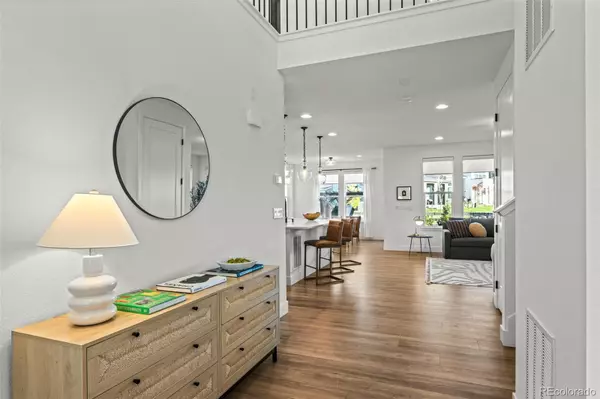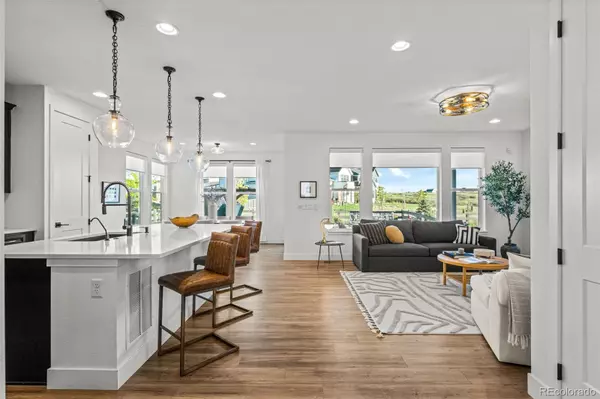$985,000
$1,025,000
3.9%For more information regarding the value of a property, please contact us for a free consultation.
4 Beds
4 Baths
2,624 SqFt
SOLD DATE : 07/26/2024
Key Details
Sold Price $985,000
Property Type Single Family Home
Sub Type Single Family Residence
Listing Status Sold
Purchase Type For Sale
Square Footage 2,624 sqft
Price per Sqft $375
Subdivision The Canyons
MLS Listing ID 6479860
Sold Date 07/26/24
Bedrooms 4
Full Baths 3
Condo Fees $141
HOA Fees $141/mo
HOA Y/N Yes
Abv Grd Liv Area 2,624
Originating Board recolorado
Year Built 2021
Annual Tax Amount $8,264
Tax Year 2023
Lot Size 6,534 Sqft
Acres 0.15
Property Description
Welcome to The Canyons, where luxury meets convenience in this stunning Emerson model by Shea Homes. This meticulously upgraded home boasts over $138,000 worth of premium features, including a reinforced structural basement floor for added security and peace of mind.
Step inside to discover a world of modern elegance enhanced by Hunter Douglas automatic blinds on the first floor and primary bedroom, a custom closet system, as well as a lavish freestanding tub adjoining the bathroom. The gourmet kitchen is a chef's dream with GE Café appliances, upgraded cabinets, and a second custom pantry with a wine fridge. A custom fireplace and Pottery Barn light fixtures add warmth and style throughout, complemented by smart lighting and a wired security system with exterior cameras for ultimate convenience and safety.
Outside, enjoy breathtaking mountain views and serene wildlife sightings from your fully custom landscaped oasis. Entertain effortlessly with a large outdoor gas fireplace, paver stone patio, covered patio, and pergola with a concrete pad. The backyard, fully fenced with pet enclosure wiring, also features accent lighting, garden beds, and a Bull Frog A8 hot tub is included (valued at $20,000)
Additional highlights include a Culligan whole house water softener, reverse osmosis dispenser, whole house humidifier, and an insulated 3-car tandem garage with epoxy floors and a side service door. For future expansion, the basement offers 10-foot ceilings and 1,095 square feet of potential living space.
Priced competitively at $1,025,000- this home offers exceptional value compared to building new, saving you both time and money. Don't miss out on this rare opportunity to own a fully upgraded home in a prime location. Schedule your showing today and envision the lifestyle awaiting you at The Canyons.
Location
State CO
County Douglas
Rooms
Basement Sump Pump
Interior
Interior Features Built-in Features, Five Piece Bath, High Ceilings, High Speed Internet, Kitchen Island, Open Floorplan, Pantry, Primary Suite, Quartz Counters, Radon Mitigation System, Smart Ceiling Fan, Smart Lights, Smart Thermostat, Smart Window Coverings
Heating Forced Air
Cooling Central Air
Flooring Carpet, Tile, Vinyl
Fireplaces Number 2
Fireplaces Type Family Room, Gas, Outside
Fireplace Y
Appliance Bar Fridge, Cooktop, Dishwasher, Disposal, Double Oven, Dryer, Humidifier, Microwave, Range Hood, Refrigerator, Smart Appliances, Sump Pump, Tankless Water Heater, Washer, Water Purifier
Exterior
Exterior Feature Fire Pit, Lighting, Rain Gutters
Garage Tandem
Garage Spaces 3.0
Fence Partial
Roof Type Composition
Total Parking Spaces 3
Garage Yes
Building
Lot Description Irrigated, Level, Sprinklers In Front, Sprinklers In Rear
Foundation Structural
Sewer Public Sewer
Water Public
Level or Stories Two
Structure Type Frame,Wood Siding
Schools
Elementary Schools Timber Trail
Middle Schools Rocky Heights
High Schools Rock Canyon
School District Douglas Re-1
Others
Senior Community No
Ownership Individual
Acceptable Financing Cash, Conventional, FHA, VA Loan
Listing Terms Cash, Conventional, FHA, VA Loan
Special Listing Condition None
Pets Description Yes
Read Less Info
Want to know what your home might be worth? Contact us for a FREE valuation!

Our team is ready to help you sell your home for the highest possible price ASAP

© 2024 METROLIST, INC., DBA RECOLORADO® – All Rights Reserved
6455 S. Yosemite St., Suite 500 Greenwood Village, CO 80111 USA
Bought with Compass - Denver
GET MORE INFORMATION

Broker Associate | IA.100097765






