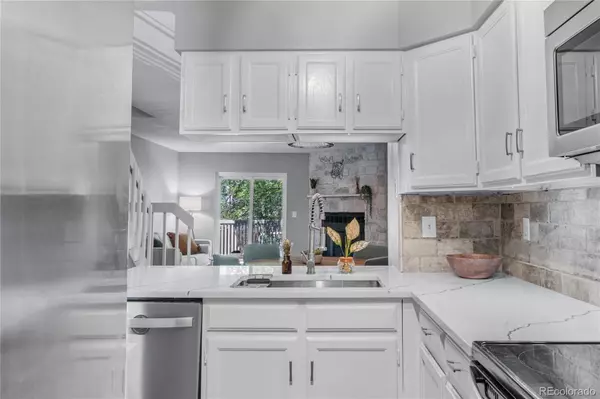$367,000
$355,000
3.4%For more information regarding the value of a property, please contact us for a free consultation.
2 Beds
3 Baths
1,414 SqFt
SOLD DATE : 07/18/2024
Key Details
Sold Price $367,000
Property Type Townhouse
Sub Type Townhouse
Listing Status Sold
Purchase Type For Sale
Square Footage 1,414 sqft
Price per Sqft $259
Subdivision Peachwood Sub 2Nd Flg
MLS Listing ID 4888051
Sold Date 07/18/24
Bedrooms 2
Full Baths 2
Half Baths 1
Condo Fees $285
HOA Fees $285/mo
HOA Y/N Yes
Originating Board recolorado
Year Built 1985
Annual Tax Amount $1,323
Tax Year 2022
Property Description
Welcome to your new home in the desirable Peachwood community! When you first arrive you'll see the pool directly in front of the property. As you enter the home you're greeted by the freshly painted kitchen and stunning quartz countertops. Another eye-catching feature are the wood and tin roof accents surrounding the kitchen peninsula handcrafted from an old mine in Idaho Springs. You'll then be in awe of the beautifully updated wood burning fireplace nestled within the living room for cozy winter nights. During warm days and nights you have the north-facing balcony where you can retreat to your own private oasis shaded by a mature green ash tree. Make your way up the stairs to find the guest bedroom with ample natural light and a newly updated full bathroom. Down the hall you'll enter the primary bedroom noticing the vaulted ceiling and then be amazed by the completely renovated primary bathroom. In the hall you'll see the extra storage closet that has quite a bit of space to fit an assortment of items. Head down the stairs to the basement where you could furnish an additional bedroom, game room, office, gym or whatever else your heart desires. This basement has the space for it. The half bath and utility room both offer a generous amount of space for all of your storage needs with the utility room also housing the washer/dryer and a new HVAC system installed in 2023. Last, but not least, is the gated patio area with walk-out access awaiting your special touch. Taking a drive around you'll find multiple parks and a wide variety of restaurants and stores all within less than 0.5 miles. Come fall in love and enjoy the rest of summer with easy pool access. *Note all windows and sliding glass doors were replaced in 2019 and the home includes Nest products for security and energy efficiency. Basement bathroom plumbing in place to renovate into full bath.
Location
State CO
County Arapahoe
Rooms
Basement Exterior Entry, Finished, Walk-Out Access
Interior
Interior Features Ceiling Fan(s), Eat-in Kitchen, High Ceilings, Pantry, Quartz Counters, Smart Thermostat, Vaulted Ceiling(s)
Heating Forced Air
Cooling Central Air
Flooring Carpet, Laminate
Fireplaces Number 1
Fireplaces Type Living Room, Wood Burning
Fireplace Y
Appliance Cooktop, Dishwasher, Disposal, Dryer, Freezer, Microwave, Oven, Range, Refrigerator, Washer
Laundry In Unit
Exterior
Exterior Feature Private Yard
Garage Concrete
Fence Full
Utilities Available Cable Available, Electricity Available, Natural Gas Available
Roof Type Composition
Total Parking Spaces 2
Garage No
Building
Story Two
Foundation Concrete Perimeter
Sewer Public Sewer
Water Public
Level or Stories Two
Structure Type Wood Siding
Schools
Elementary Schools Highline Community
Middle Schools Prairie
High Schools Overland
School District Cherry Creek 5
Others
Senior Community No
Ownership Individual
Acceptable Financing Cash, Conventional, FHA, VA Loan
Listing Terms Cash, Conventional, FHA, VA Loan
Special Listing Condition None
Pets Description Cats OK, Dogs OK, Yes
Read Less Info
Want to know what your home might be worth? Contact us for a FREE valuation!

Our team is ready to help you sell your home for the highest possible price ASAP

© 2024 METROLIST, INC., DBA RECOLORADO® – All Rights Reserved
6455 S. Yosemite St., Suite 500 Greenwood Village, CO 80111 USA
Bought with RE/MAX ALLIANCE
GET MORE INFORMATION

Broker Associate | IA.100097765






