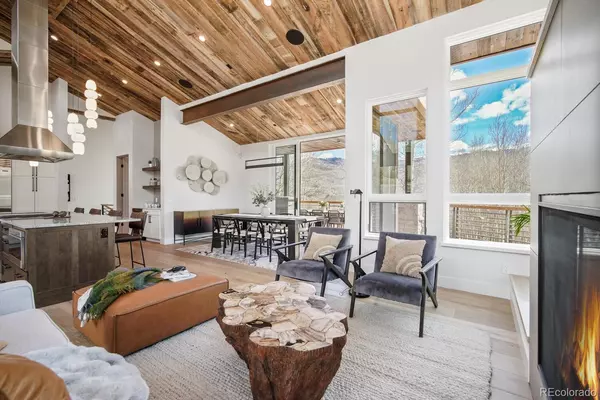$4,500,000
$4,990,000
9.8%For more information regarding the value of a property, please contact us for a free consultation.
5 Beds
7 Baths
4,620 SqFt
SOLD DATE : 07/19/2024
Key Details
Sold Price $4,500,000
Property Type Single Family Home
Sub Type Single Family Residence
Listing Status Sold
Purchase Type For Sale
Square Footage 4,620 sqft
Price per Sqft $974
Subdivision Eagles Nest Golf Course
MLS Listing ID 5919094
Sold Date 07/19/24
Style Mountain Contemporary
Bedrooms 5
Full Baths 6
Half Baths 1
Condo Fees $200
HOA Fees $16/ann
HOA Y/N Yes
Abv Grd Liv Area 4,620
Originating Board recolorado
Year Built 2021
Annual Tax Amount $7,300
Tax Year 2023
Lot Size 0.710 Acres
Acres 0.71
Property Description
Accepting backup offers. Nestled in the aspen groves of the esteemed Three Peaks / Raven Golf Club area, this newly constructed home blends luxury with natural beauty. It features cutting-edge architecture designed for optimal natural light and southern exposure. A convenient "no-step" entry leads from the garage directly into the main level and primary suite, where a stunning two-story wall of windows enhances the connection between indoor and outdoor spaces.
The residence offers five en suite bedrooms, each with walk-in closets, plus a versatile space suitable for an office or sixth bedroom featuring 6.5 bathrooms across two levels connected by an elevator. The heart of the home is the open-concept kitchen, dining, and living areas, accentuated by vaulted ceilings made from reclaimed barn wood, expansive windows, a kitchen wine bar, and high-end Subzero and Wolf appliances. A spacious eat-in island and a cozy morning nook add to the home’s charm.
Harmoniously integrating rustic elements of wood, steel, and stone, the design perfectly balances home and nature. Outdoor living is a focal point, with over 900 square feet of wraparound decking ideal for BBQs and dining outdoors, and a 500+ square foot lower-level terrace featuring a firepit and hot tub area near the spa bathroom. The lower level is an entertainment hub with a full-size wet bar, four additional en suite rooms, a second laundry, a home gym, and extensive storage.
Equipped as a smart home, it includes an integrated sound system, smart TVs, and smart thermostats controlling radiant in-floor heating across ten zones. A spacious 875-square-foot heated garage includes a walk-in dog wash, ample storage, and a workshop area. This residence is for any discerning buyer seeking a luxury new build in a prestigious location. Don’t miss your chance to own a piece of mountain paradise!
Location
State CO
County Summit
Zoning Single Family
Rooms
Basement Walk-Out Access
Main Level Bedrooms 2
Interior
Interior Features Audio/Video Controls, Breakfast Nook, Built-in Features, Eat-in Kitchen, Elevator, Entrance Foyer, Five Piece Bath, High Ceilings, High Speed Internet, Kitchen Island, Open Floorplan, Primary Suite, Quartz Counters, Radon Mitigation System, Smart Lights, Smart Thermostat, Sound System, Utility Sink, Vaulted Ceiling(s), Walk-In Closet(s), Wet Bar
Heating Natural Gas, Radiant, Radiant Floor
Cooling None
Flooring Tile, Wood
Fireplaces Number 2
Fireplaces Type Great Room, Primary Bedroom
Equipment Home Theater
Fireplace Y
Appliance Bar Fridge, Dishwasher, Disposal, Dryer, Gas Water Heater, Microwave, Range, Range Hood, Refrigerator, Smart Appliances, Washer, Wine Cooler
Exterior
Exterior Feature Fire Pit, Gas Valve
Garage Dry Walled, Exterior Access Door, Finished, Heated Garage, Insulated Garage, Lighted, Oversized, Smart Garage Door, Storage
Garage Spaces 3.0
Utilities Available Cable Available, Electricity Connected, Internet Access (Wired), Natural Gas Connected, Phone Connected
View Mountain(s)
Roof Type Architecural Shingle,Metal
Total Parking Spaces 3
Garage Yes
Building
Sewer Public Sewer
Water Public
Level or Stories Two
Structure Type Wood Siding
Schools
Elementary Schools Silverthorne
Middle Schools Summit
High Schools Summit
School District Summit Re-1
Others
Senior Community No
Ownership Corporation/Trust
Acceptable Financing 1031 Exchange, Cash, Conventional, Jumbo
Listing Terms 1031 Exchange, Cash, Conventional, Jumbo
Special Listing Condition None
Pets Description Yes
Read Less Info
Want to know what your home might be worth? Contact us for a FREE valuation!

Our team is ready to help you sell your home for the highest possible price ASAP

© 2024 METROLIST, INC., DBA RECOLORADO® – All Rights Reserved
6455 S. Yosemite St., Suite 500 Greenwood Village, CO 80111 USA
Bought with Nelson Walley Real Estate, LLC
GET MORE INFORMATION

Broker Associate | IA.100097765






