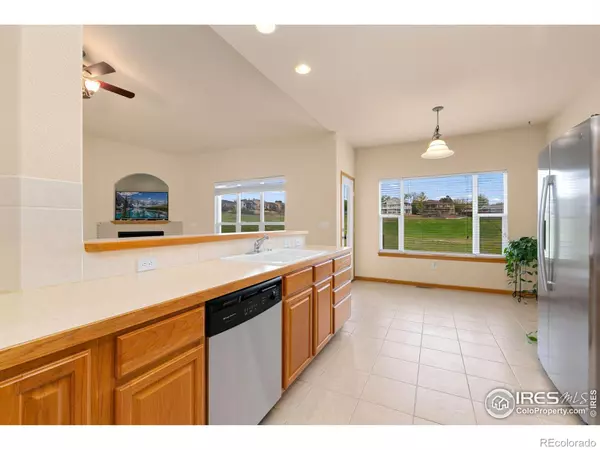$525,000
$535,000
1.9%For more information regarding the value of a property, please contact us for a free consultation.
3 Beds
3 Baths
2,868 SqFt
SOLD DATE : 07/15/2024
Key Details
Sold Price $525,000
Property Type Single Family Home
Sub Type Single Family Residence
Listing Status Sold
Purchase Type For Sale
Square Footage 2,868 sqft
Price per Sqft $183
Subdivision Villas At The Mad Russian
MLS Listing ID IR1009739
Sold Date 07/15/24
Style Contemporary
Bedrooms 3
Full Baths 2
Three Quarter Bath 1
HOA Y/N No
Abv Grd Liv Area 1,561
Originating Board recolorado
Year Built 2001
Annual Tax Amount $3,530
Tax Year 2023
Lot Size 7,405 Sqft
Acres 0.17
Property Description
Rare opportunity on the 3rd hole of the Mad Russian golf course. Enjoy this walk out ranch style home that has been gently lived in. The main level offers 2 bedrooms, 2 bathrooms, living room with gas log fireplace, separate dining room, large kitchen with an eating area and main floor laundry. Downstairs is an entertainer's dream with a walk-out basement, a huge rec room, another gas log fireplace, wet bar, 3rd bedroom, 3/4 bath and storage area. This beauty offers a concrete deck accessible off the kitchen or primary bedroom and is perfect for entertaining, and a lower-level patio for watching the golfers go by. Another bonus is a new roof, new exterior paint, and newer stainless steel kitchen appliances. Relax and enjoy this serene style Golf Course living. This home is meticulously maintained, just waiting for a new owner. Comes with a One year First American Home Warranty!
Location
State CO
County Weld
Zoning RES
Rooms
Basement Partial, Walk-Out Access
Main Level Bedrooms 2
Interior
Interior Features Eat-in Kitchen, Five Piece Bath, Open Floorplan, Vaulted Ceiling(s), Walk-In Closet(s)
Heating Forced Air
Cooling Central Air
Flooring Tile
Fireplaces Type Basement, Family Room, Gas, Living Room
Fireplace N
Appliance Bar Fridge, Dishwasher, Disposal, Dryer, Microwave, Oven, Refrigerator, Self Cleaning Oven, Washer
Exterior
Exterior Feature Balcony
Garage Spaces 2.0
Utilities Available Cable Available, Electricity Available, Natural Gas Available
View Mountain(s)
Roof Type Composition
Total Parking Spaces 2
Garage Yes
Building
Lot Description On Golf Course, Rolling Slope, Sprinklers In Front
Sewer Public Sewer
Water Public
Level or Stories One
Structure Type Stucco,Wood Frame
Schools
Elementary Schools Milliken
Middle Schools Milliken
High Schools Roosevelt
School District Johnstown-Milliken Re-5J
Others
Ownership Individual
Acceptable Financing Cash, Conventional, FHA, VA Loan
Listing Terms Cash, Conventional, FHA, VA Loan
Read Less Info
Want to know what your home might be worth? Contact us for a FREE valuation!

Our team is ready to help you sell your home for the highest possible price ASAP

© 2024 METROLIST, INC., DBA RECOLORADO® – All Rights Reserved
6455 S. Yosemite St., Suite 500 Greenwood Village, CO 80111 USA
Bought with TopCO Realty
GET MORE INFORMATION

Broker Associate | IA.100097765






