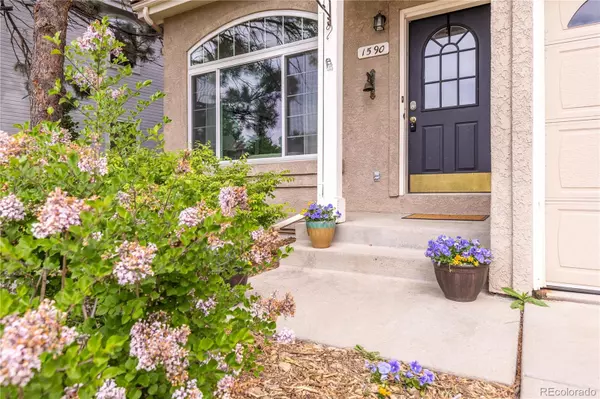$595,000
$600,000
0.8%For more information regarding the value of a property, please contact us for a free consultation.
4 Beds
4 Baths
1,722 SqFt
SOLD DATE : 07/11/2024
Key Details
Sold Price $595,000
Property Type Single Family Home
Sub Type Single Family Residence
Listing Status Sold
Purchase Type For Sale
Square Footage 1,722 sqft
Price per Sqft $345
Subdivision Westridge
MLS Listing ID 8662520
Sold Date 07/11/24
Bedrooms 4
Full Baths 2
Half Baths 2
Condo Fees $56
HOA Fees $56/mo
HOA Y/N Yes
Abv Grd Liv Area 1,315
Originating Board recolorado
Year Built 1994
Annual Tax Amount $3,505
Tax Year 2023
Lot Size 5,227 Sqft
Acres 0.12
Property Description
Nestled in the heart of the picturesque Westridge community, this enchanting 2-story home exudes an irresistible charm from every corner. Situated on a coveted corner lot within a tranquil cul-de-sac, this move-in-ready gem offers not just a home, but a lifestyle embraced by Colorado's breathtaking outdoors. Step inside to discover a haven of modern elegance, where every detail has been thoughtfully curated to elevate daily living. The open floor plan welcomes you with warmth and sophistication with stylish updates. New, luxurious vinyl plank floors grace the main level, along with a fresh coat of paint that bathes the space in light. Entertain with ease in the inviting living and dining areas, seamlessly connected by a cozy two-sided fireplace. Beyond the dining room, a sliding door beckons you to the expansive backyard patio for easy outdoor meals. Home chefs will love the striking white kitchen, adorned with ample cabinetry, sleek countertops, and stainless steel appliances. The eye-catching blue-green subway tile backsplash adds a pop of personality to the space, making meal prep a delight. Upstairs, three generous-sized bedrooms with newer plush carpeting await, each offering a peaceful retreat. The primary boasts an updated en-suite bath, while the guest bath exudes modern elegance, ensuring comfort and convenience for all. Venture downstairs to a basement bedroom flex space with attached 1/2 bath. This area could easily be a second living area, home office, or guest suite. Step outside to the enchanting backyard oasis, where new raised garden boxes await your green thumb. Mature trees provide shade and privacy, while ample yard space invites endless possibilities for outdoor enjoyment. Direct access to amenities, including grocery stores, restaurants, and a renowned trail system, and all 3 top-rated Douglas County schools. Close proximity to Chatfield Reservoir and major highways offers endless opportunities for adventure. Welcome home!
Location
State CO
County Douglas
Zoning PDU
Rooms
Basement Finished, Partial
Interior
Interior Features Ceiling Fan(s), Granite Counters, High Ceilings, Open Floorplan, Radon Mitigation System, Smart Thermostat, Smoke Free
Heating Forced Air, Natural Gas
Cooling Central Air
Flooring Carpet, Vinyl
Fireplaces Number 1
Fireplaces Type Gas, Gas Log, Living Room
Fireplace Y
Appliance Cooktop, Dishwasher, Disposal, Gas Water Heater, Microwave, Range, Refrigerator, Self Cleaning Oven
Exterior
Exterior Feature Garden
Garage Concrete, Dry Walled
Garage Spaces 2.0
Fence Partial
Utilities Available Cable Available, Electricity Connected, Internet Access (Wired), Natural Gas Connected
View Mountain(s)
Roof Type Concrete
Total Parking Spaces 2
Garage Yes
Building
Lot Description Corner Lot, Cul-De-Sac, Sprinklers In Front
Sewer Public Sewer
Water Public
Level or Stories Two
Structure Type Stucco
Schools
Elementary Schools Coyote Creek
Middle Schools Ranch View
High Schools Thunderridge
School District Douglas Re-1
Others
Senior Community No
Ownership Individual
Acceptable Financing Cash, Conventional, FHA, VA Loan
Listing Terms Cash, Conventional, FHA, VA Loan
Special Listing Condition None
Pets Description Cats OK, Dogs OK, Yes
Read Less Info
Want to know what your home might be worth? Contact us for a FREE valuation!

Our team is ready to help you sell your home for the highest possible price ASAP

© 2024 METROLIST, INC., DBA RECOLORADO® – All Rights Reserved
6455 S. Yosemite St., Suite 500 Greenwood Village, CO 80111 USA
Bought with Rosemary Maxwell
GET MORE INFORMATION

Broker Associate | IA.100097765






