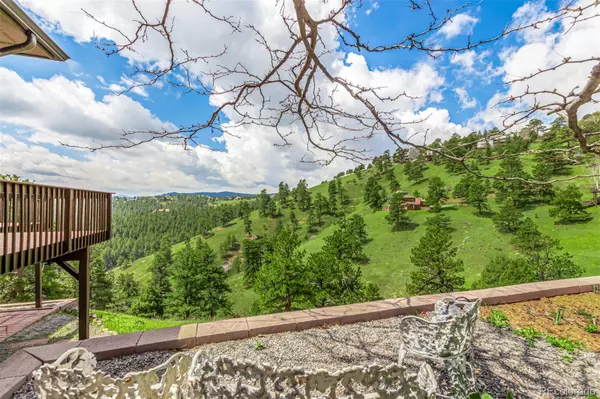$1,610,000
$1,567,500
2.7%For more information regarding the value of a property, please contact us for a free consultation.
5 Beds
4 Baths
4,850 SqFt
SOLD DATE : 07/10/2024
Key Details
Sold Price $1,610,000
Property Type Single Family Home
Sub Type Single Family Residence
Listing Status Sold
Purchase Type For Sale
Square Footage 4,850 sqft
Price per Sqft $331
Subdivision Panorama Heights
MLS Listing ID 8673742
Sold Date 07/10/24
Style Contemporary,Mountain Contemporary
Bedrooms 5
Full Baths 3
Three Quarter Bath 1
Condo Fees $500
HOA Fees $41/ann
HOA Y/N Yes
Abv Grd Liv Area 3,079
Originating Board recolorado
Year Built 1993
Annual Tax Amount $8,638
Tax Year 2023
Lot Size 1.050 Acres
Acres 1.05
Property Description
Stunning Lookout Mountain residence with updates boasting access to Apex Enchanted Forest Trail and breathtaking Mountain and City vistas! Embrace the Colorado lifestyle, just 10 minutes from downtown Golden and 30 minutes from Downtown Denver. Revel in open-concept living with panoramic mountain views, Travertine Tile flooring, fresh designer paint and finishes. A spacious, and recently remodeled kitchen features ample counter space, farmhouse sink, an island seating, and all stainless appliances. The expansive family room offers two-story windows framing every mountain view, and a fireplace for cozy winter evenings. Dine in style with mountain views and deck access, or utilize the main floor bedroom as a guest suite or home office with access to a full bath. Retreat to the master bedroom's private deck for morning coffee with mountain views. The master suite boasts a king-sized bed space, a luxurious 5-piece bath with contemporary plank flooring, a large shower, soaking tub, and walk-in closet. An upper guest bedroom features a newer 3/4 contemporary bath and walk-in closet. Entertain in the walk-out basement with mountain views, a fireplace, flex space for gaming or toys, a wine cellar with serving area, a newly finished bedroom or office, and another guest bedroom with full ensuite and walk-in closet. Enjoy outdoor living with a Trek Deck for grilling and wildlife watching, a lower flagstone patio for relaxation, and a serene front lawn surrounded by nature and fully irrigated garden area. The property includes a 3-car garage wired for high speed EV charging, an additional space for a truck camper, RV, or small trailer, along with newer AC, whole home water purifier, fully owned solar system, and energy efficient insulation. Experience easy access to both the mountains and the city, offering the best of both worlds!
Location
State CO
County Jefferson
Zoning MR-1
Rooms
Basement Cellar, Exterior Entry, Finished, Full
Main Level Bedrooms 1
Interior
Interior Features Built-in Features, Ceiling Fan(s), Entrance Foyer, Five Piece Bath, High Ceilings, Jack & Jill Bathroom, Jet Action Tub, Kitchen Island, Open Floorplan, Pantry, Primary Suite, Smoke Free, Synthetic Counters, Vaulted Ceiling(s), Walk-In Closet(s), Wet Bar
Heating Forced Air
Cooling Central Air
Flooring Carpet, Stone, Tile, Wood
Fireplaces Number 2
Fireplaces Type Basement, Family Room, Gas Log, Insert
Fireplace Y
Appliance Cooktop, Dishwasher, Disposal, Dryer, Gas Water Heater, Microwave, Oven, Refrigerator, Smart Appliances, Washer, Water Purifier
Laundry In Unit
Exterior
Exterior Feature Balcony, Dog Run, Garden, Lighting, Private Yard, Rain Gutters, Water Feature
Garage 220 Volts, Concrete
Garage Spaces 3.0
Fence Partial
Utilities Available Cable Available, Electricity Connected, Internet Access (Wired), Natural Gas Connected
View Mountain(s)
Roof Type Composition
Total Parking Spaces 4
Garage Yes
Building
Lot Description Borders Public Land, Cul-De-Sac, Fire Mitigation, Foothills, Irrigated, Landscaped, Many Trees, Mountainous, Open Space, Sprinklers In Front
Foundation Slab
Sewer Septic Tank
Water Public
Level or Stories Two
Structure Type Frame,Wood Siding
Schools
Elementary Schools Ralston
Middle Schools Bell
High Schools Golden
School District Jefferson County R-1
Others
Senior Community No
Ownership Individual
Acceptable Financing Cash, Conventional, FHA, VA Loan
Listing Terms Cash, Conventional, FHA, VA Loan
Special Listing Condition None
Read Less Info
Want to know what your home might be worth? Contact us for a FREE valuation!

Our team is ready to help you sell your home for the highest possible price ASAP

© 2024 METROLIST, INC., DBA RECOLORADO® – All Rights Reserved
6455 S. Yosemite St., Suite 500 Greenwood Village, CO 80111 USA
Bought with LIV Sotheby's International Realty
GET MORE INFORMATION

Broker Associate | IA.100097765






