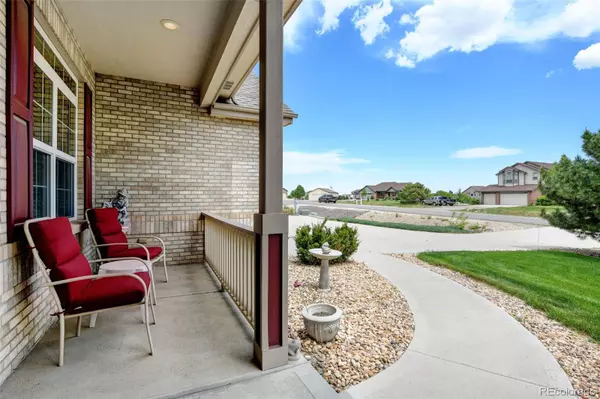$827,000
$815,000
1.5%For more information regarding the value of a property, please contact us for a free consultation.
3 Beds
2 Baths
2,064 SqFt
SOLD DATE : 07/09/2024
Key Details
Sold Price $827,000
Property Type Single Family Home
Sub Type Single Family Residence
Listing Status Sold
Purchase Type For Sale
Square Footage 2,064 sqft
Price per Sqft $400
Subdivision Box Elder Creek Ranch
MLS Listing ID 9825388
Sold Date 07/09/24
Style Traditional
Bedrooms 3
Full Baths 2
Condo Fees $240
HOA Fees $20/ann
HOA Y/N Yes
Abv Grd Liv Area 2,064
Originating Board recolorado
Year Built 2005
Annual Tax Amount $6,513
Tax Year 2023
Lot Size 1.000 Acres
Acres 1.0
Property Description
Escape to serene country living in this beautiful one-level home, perfectly situated on a spacious 1-acre lot just a short 15 min drive from Brighton. This remarkable property blends the tranquility of rural life with the convenience of urban proximity, ensuring the best of both worlds. The heart of this home is its expansive kitchen, complete with a center island, a wealth of cabinets, and a generous pantry, making it a dream for any culinary enthusiast. The open and accessible floor plan boasts a large living room equipped with built-in speakers, perfect for entertainment or relaxing in style. The formal dining room offers an elegant space for special meals and gatherings. Retreat to the luxurious primary suite, where you'll find more built-in speakers, a giant walk-in closet, and a spacious 5-piece bath for your ultimate comfort and convenience.
The massive 4-car attached garage and large outbuilding designed to accommodate an RV provide ample storage and space for all your vehicles and hobbies. Below, the full unfinished basement with an exterior entry to the garage offers endless possibilities for customization—whether you envision a workshop, additional living space, or a recreation area.
Start your day with a cup of coffee on the welcoming front porch, or entertain guests on the giant covered patio out back, which includes a BBQ—ideal for all your outdoor gatherings. This home offers not only ample indoor living space but also superb outdoor areas to enjoy nature and entertain guests.
Experience the ultimate in country living with this incredible property, where comfort, space, and modern amenities come together seamlessly.
Location
State CO
County Adams
Zoning P-U-D
Rooms
Basement Exterior Entry, Full, Unfinished, Walk-Out Access
Main Level Bedrooms 3
Interior
Interior Features Breakfast Nook, Built-in Features, Ceiling Fan(s), Eat-in Kitchen, Five Piece Bath, High Speed Internet, Kitchen Island, Laminate Counters, Open Floorplan, Pantry, Utility Sink, Walk-In Closet(s)
Heating Forced Air, Natural Gas
Cooling Central Air
Flooring Laminate, Linoleum, Wood
Fireplace N
Appliance Dishwasher, Disposal, Dryer, Microwave, Oven, Range, Refrigerator, Self Cleaning Oven, Washer
Laundry In Unit
Exterior
Exterior Feature Barbecue, Private Yard
Garage 220 Volts, Concrete
Garage Spaces 8.0
Fence Full
Utilities Available Cable Available, Electricity Connected, Natural Gas Connected, Phone Connected
Roof Type Composition
Total Parking Spaces 8
Garage Yes
Building
Lot Description Cul-De-Sac, Level
Sewer Septic Tank
Water Public
Level or Stories One
Structure Type Frame
Schools
Elementary Schools Padilla
Middle Schools Overland Trail
High Schools Brighton
School District School District 27-J
Others
Senior Community No
Ownership Individual
Acceptable Financing Cash, Conventional, VA Loan
Listing Terms Cash, Conventional, VA Loan
Special Listing Condition None
Read Less Info
Want to know what your home might be worth? Contact us for a FREE valuation!

Our team is ready to help you sell your home for the highest possible price ASAP

© 2024 METROLIST, INC., DBA RECOLORADO® – All Rights Reserved
6455 S. Yosemite St., Suite 500 Greenwood Village, CO 80111 USA
Bought with RE/MAX Professionals
GET MORE INFORMATION

Broker Associate | IA.100097765






