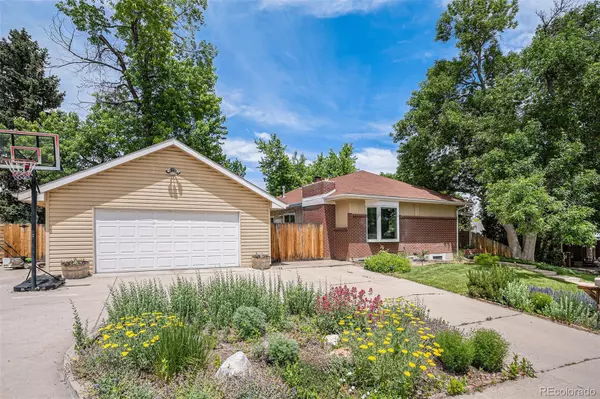$730,000
$724,900
0.7%For more information regarding the value of a property, please contact us for a free consultation.
5 Beds
3 Baths
2,794 SqFt
SOLD DATE : 07/05/2024
Key Details
Sold Price $730,000
Property Type Single Family Home
Sub Type Single Family Residence
Listing Status Sold
Purchase Type For Sale
Square Footage 2,794 sqft
Price per Sqft $261
Subdivision Dream House Acres Amd
MLS Listing ID 9550020
Sold Date 07/05/24
Style Traditional
Bedrooms 5
Full Baths 1
Three Quarter Bath 2
HOA Y/N No
Abv Grd Liv Area 1,404
Originating Board recolorado
Year Built 1959
Annual Tax Amount $5,338
Tax Year 2023
Lot Size 0.310 Acres
Acres 0.31
Property Description
Welcome to this beautiful, spacious ranch in the highly desirable Dream House Acres neighborhood! 2808 finished square feet! 4 bedrooms and 3 full bathrooms (plus a 5th non-confirming bedroom as an office or exercise room). Home has been nicely updated with new windows and doors, updated furnace, A/C and water heater. Great outdoor sitting areas with TVs and a hot tub to boot! All new paint throughout the interior. New carpet throughout bottom level and newly refinished hardwood on main floor. Oversized 2-car detached garage. The beautiful, oversized back yard highlights this almost 1/3 of an acre lot. Walkable to nearby shopping and dining (including Trader Joes!) DeKoevend Park and access to the High Line Trail are walkable as well. For even more fine dining and shopping, The Streets of Southglenn are just minutes away. Come see this beautiful Dream House Acres home for yourself. We look forward to your feedback and/or your offer.
Location
State CO
County Arapahoe
Rooms
Basement Finished, Full
Main Level Bedrooms 2
Interior
Interior Features Built-in Features, Ceiling Fan(s), Eat-in Kitchen, Granite Counters, High Ceilings, Kitchen Island, Open Floorplan, Radon Mitigation System, Smoke Free, Vaulted Ceiling(s), Walk-In Closet(s)
Heating Forced Air, Natural Gas
Cooling Central Air
Flooring Carpet, Tile, Wood
Fireplaces Number 2
Fireplaces Type Family Room, Living Room
Fireplace Y
Appliance Dishwasher, Dryer, Microwave, Refrigerator, Self Cleaning Oven, Washer
Laundry In Unit
Exterior
Exterior Feature Garden, Private Yard
Garage Spaces 2.0
Fence Full
Utilities Available Cable Available, Electricity Connected, Internet Access (Wired), Natural Gas Connected, Phone Available
Roof Type Composition
Total Parking Spaces 2
Garage No
Building
Lot Description Level, Sprinklers In Front, Sprinklers In Rear
Foundation Slab
Sewer Public Sewer
Water Public
Level or Stories One
Structure Type Concrete
Schools
Elementary Schools Lois Lenski
Middle Schools Newton
High Schools Littleton
School District Littleton 6
Others
Senior Community No
Ownership Individual
Acceptable Financing Cash, Conventional, FHA, VA Loan
Listing Terms Cash, Conventional, FHA, VA Loan
Special Listing Condition None
Read Less Info
Want to know what your home might be worth? Contact us for a FREE valuation!

Our team is ready to help you sell your home for the highest possible price ASAP

© 2024 METROLIST, INC., DBA RECOLORADO® – All Rights Reserved
6455 S. Yosemite St., Suite 500 Greenwood Village, CO 80111 USA
Bought with Madison & Company Properties
GET MORE INFORMATION

Broker Associate | IA.100097765






