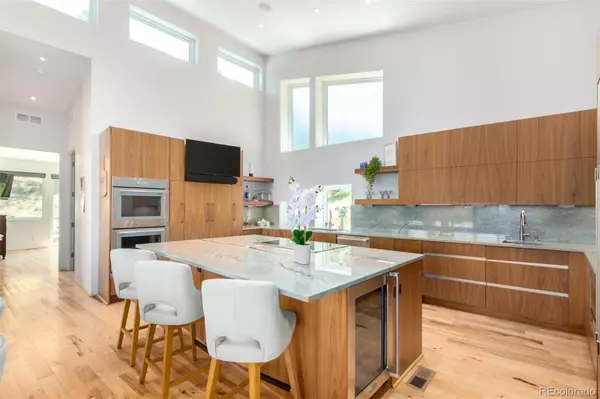$2,425,000
$2,495,000
2.8%For more information regarding the value of a property, please contact us for a free consultation.
3 Beds
5 Baths
2,647 SqFt
SOLD DATE : 07/05/2024
Key Details
Sold Price $2,425,000
Property Type Single Family Home
Sub Type Single Family Residence
Listing Status Sold
Purchase Type For Sale
Square Footage 2,647 sqft
Price per Sqft $916
Subdivision Lookout Mountain
MLS Listing ID 8593873
Sold Date 07/05/24
Style Contemporary,Mountain Contemporary
Bedrooms 3
Full Baths 2
Half Baths 1
Three Quarter Bath 2
HOA Y/N No
Abv Grd Liv Area 2,647
Originating Board recolorado
Year Built 2019
Annual Tax Amount $8,364
Tax Year 2023
Lot Size 1.830 Acres
Acres 1.83
Property Description
Discover a new standard of luxury w/ this unbelievable like-new residence, situated on the slopes of Lookout Mountain. This property features sweeping views over Denver from its vast 1.83-acre estate. With full home automation, this house redefines convenient, high tech modern living surrounded by nature.
The residence includes 3 bedrooms, a spacious bunk room, and 4.5 bathrooms, all designed w/ an eye for elegance & practical use of space. The grand living area is a highlight, showcasing vaulted ceilings & extensive glass windows & doors that invite natural light & scenic vistas inside. The living space is accented w/ rich hickory hardwood floors that contribute to the home's contemporary feel.
Catering to culinary excellence, the kitchen is outfitted w/ premium Thermador appliances, Marvel dual beverage & wine refrigerators, and striking European walnut cabinetry paired w/ top-grade quartzite/granite countertops. Outdoor entertaining is effortless thanks to a fully-equipped external kitchen, boasting a commercial-grade pizza oven & a comprehensive Alfresco cooking system, including a gas grill w/ smoking capabilities, a sear zone, double burner & a Coyote charcoal grill.
The primary suite offers a retreat-like feel, secluded at the back of the home w/ panoramic views of meticulously maintained perennial gardens & sophisticated water features. The large built in bunks can sleep six & two additional bedrooms feature private ensuites & direct access to the expansive trek decks. Each bathroom is designed for comfort w/ oversized showers & luxurious finishes.
A lower-level media room provides an exceptional entertainment experience, insulated for sound & equipped w/ a high-def Sony projector & advanced audio system + 39 speakers. This residence exemplifies top-tier craftsmanship & serene mountain living. Additional amenities include a three-car garage & three unique water features fed by a private spring, completing this haven of tranquility & sheer luxury.
Location
State CO
County Jefferson
Zoning MR-1
Rooms
Basement Finished, Walk-Out Access
Main Level Bedrooms 3
Interior
Interior Features Audio/Video Controls, Built-in Features, Ceiling Fan(s), Eat-in Kitchen, Entrance Foyer, Five Piece Bath, Granite Counters, High Ceilings, High Speed Internet, Jack & Jill Bathroom, Kitchen Island, Open Floorplan, Pantry, Primary Suite, Quartz Counters, Radon Mitigation System, Smart Ceiling Fan, Smart Lights, Smart Thermostat, Smart Window Coverings, Smoke Free, Sound System, Hot Tub, Stone Counters, Utility Sink, Vaulted Ceiling(s), Walk-In Closet(s), Wired for Data
Heating Baseboard, Forced Air, Natural Gas
Cooling Central Air
Flooring Carpet, Stone, Wood
Fireplace N
Appliance Cooktop, Dishwasher, Disposal, Double Oven, Microwave, Refrigerator, Wine Cooler
Exterior
Exterior Feature Balcony, Barbecue, Fire Pit, Garden, Gas Grill, Heated Gutters, Lighting, Private Yard, Rain Gutters, Spa/Hot Tub, Water Feature
Garage Spaces 3.0
Fence Partial
Utilities Available Cable Available, Electricity Available, Natural Gas Available, Phone Available
View Mountain(s), Valley
Roof Type Metal
Total Parking Spaces 5
Garage Yes
Building
Lot Description Cul-De-Sac, Fire Mitigation, Foothills, Greenbelt, Irrigated, Landscaped, Many Trees, Meadow, Mountainous, Open Space, Protected Watershed, Rock Outcropping, Sloped, Spring(s), Sprinklers In Front, Sprinklers In Rear
Foundation Concrete Perimeter
Sewer Septic Tank
Water Well
Level or Stories One
Structure Type Concrete,Frame,Other,Stone
Schools
Elementary Schools Ralston
Middle Schools Bell
High Schools Golden
School District Jefferson County R-1
Others
Senior Community No
Ownership Individual
Acceptable Financing Cash, Conventional
Listing Terms Cash, Conventional
Special Listing Condition None
Read Less Info
Want to know what your home might be worth? Contact us for a FREE valuation!

Our team is ready to help you sell your home for the highest possible price ASAP

© 2024 METROLIST, INC., DBA RECOLORADO® – All Rights Reserved
6455 S. Yosemite St., Suite 500 Greenwood Village, CO 80111 USA
Bought with Your Castle Real Estate Inc
GET MORE INFORMATION

Broker Associate | IA.100097765






