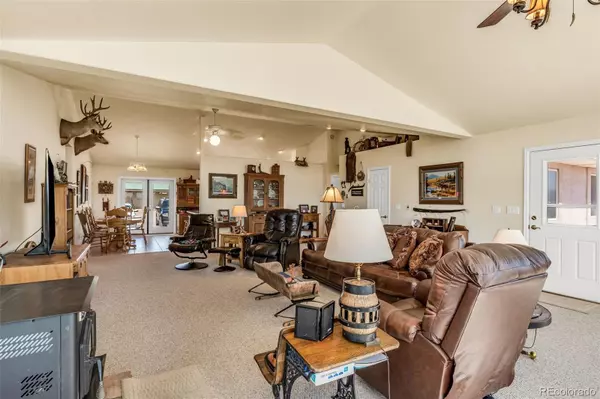$560,000
$575,000
2.6%For more information regarding the value of a property, please contact us for a free consultation.
4 Beds
3 Baths
2,051 SqFt
SOLD DATE : 07/01/2024
Key Details
Sold Price $560,000
Property Type Single Family Home
Sub Type Single Family Residence
Listing Status Sold
Purchase Type For Sale
Square Footage 2,051 sqft
Price per Sqft $273
Subdivision Beaver Park
MLS Listing ID 4127109
Sold Date 07/01/24
Bedrooms 4
Full Baths 1
Half Baths 1
Three Quarter Bath 1
HOA Y/N No
Abv Grd Liv Area 2,051
Originating Board recolorado
Year Built 1995
Annual Tax Amount $1,166
Tax Year 2022
Lot Size 10.000 Acres
Acres 10.0
Property Description
Welcome to your own piece of paradise on this sprawling 10-acre ranch property! This ranch-style house offers the perfect blend of comfort and equestrian amenities. With 10 shares of Beaver Park Water, your water needs are well taken care of, ensuring green pastures and thriving gardens. Equestrian enthusiasts will be delighted by the extensive facilities available. A spacious pole barn measuring 30' x 50', featuring three stalls, a tack room, and ample hay storage, providing everything needed for the care and comfort of your beloved equine companions. Also on the property you will find a sprawling 150' x 270' horse arena which provides ample space for training. Including extra panels for a convenient return alley connecting the barn to the hay field, chores become a breeze, allowing for seamless transitions and efficient farm management. As you step inside this lovely home, you'll be greeted by a warm and inviting ambiance, with ample natural light streaming through the windows, illuminating the spacious living areas. The cozy living room, complete with a pellet stove, provides the ideal setting for relaxing evenings. With four bedrooms and three bathrooms, there's plenty of space to spread out and unwind. The vaulted ceilings create an expansive and airy ambiance, while the kitchen, equipped with under-cabinet lighting, offers both functionality and style. Don't miss your chance to own this ranch property.
Location
State CO
County Fremont
Rooms
Main Level Bedrooms 4
Interior
Heating Hot Water
Cooling Evaporative Cooling
Fireplace N
Exterior
Fence Fenced Pasture, Full
View Mountain(s)
Roof Type Composition
Total Parking Spaces 1
Garage No
Building
Lot Description Ditch, Irrigated
Sewer Septic Tank
Water Public
Level or Stories One
Structure Type Frame,Stucco
Schools
Elementary Schools Penrose
Middle Schools Fremont
High Schools Florence
School District Fremont Re-2
Others
Senior Community No
Ownership Individual
Acceptable Financing Cash, Conventional, FHA, USDA Loan, VA Loan
Listing Terms Cash, Conventional, FHA, USDA Loan, VA Loan
Special Listing Condition None
Read Less Info
Want to know what your home might be worth? Contact us for a FREE valuation!

Our team is ready to help you sell your home for the highest possible price ASAP

© 2024 METROLIST, INC., DBA RECOLORADO® – All Rights Reserved
6455 S. Yosemite St., Suite 500 Greenwood Village, CO 80111 USA
Bought with NON MLS PARTICIPANT
GET MORE INFORMATION

Broker Associate | IA.100097765






