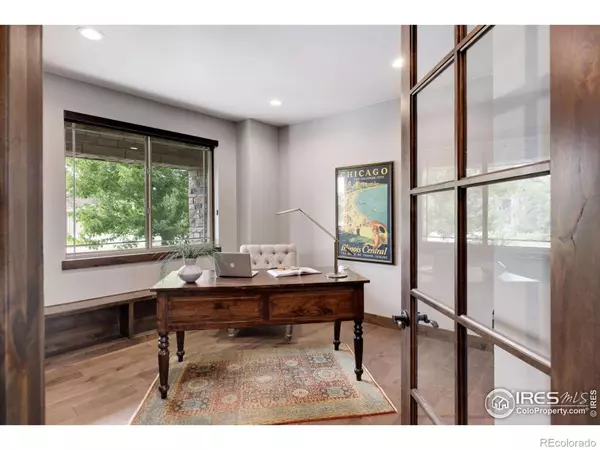$1,270,000
$1,380,000
8.0%For more information regarding the value of a property, please contact us for a free consultation.
5 Beds
6 Baths
4,869 SqFt
SOLD DATE : 07/01/2024
Key Details
Sold Price $1,270,000
Property Type Single Family Home
Sub Type Single Family Residence
Listing Status Sold
Purchase Type For Sale
Square Footage 4,869 sqft
Price per Sqft $260
Subdivision Thompson Crossing
MLS Listing ID IR1008693
Sold Date 07/01/24
Style Contemporary
Bedrooms 5
Full Baths 3
Half Baths 1
Three Quarter Bath 2
Condo Fees $650
HOA Fees $54/ann
HOA Y/N Yes
Abv Grd Liv Area 3,322
Originating Board recolorado
Year Built 2016
Annual Tax Amount $8,147
Tax Year 2023
Lot Size 9,583 Sqft
Acres 0.22
Property Description
Luxury Living Awaits! Welcome to your dream home nestled within the prestigious Loveland School District, free from metro tax. This exclusive residence isn't just a house; it's a gateway to unparalleled luxury living. Crafted by the renowned Lifestyle Custom Homes, every inch of this masterpiece boasts sophistication and opulence. Step inside and prepare to be mesmerized by the exquisite craftsmanship, from the breathtaking exterior to the flawless interior. Situated against a backdrop of expansive open space, this home offers panoramic mountain views from the great room, loft, and main level primary suite. Indulge your inner chef in the gourmet kitchen, equipped with a lavish granite island and top-of-the-line appliances. Entertain guests in the grandeur of the great room, featuring soaring ceilings and a captivating stone fireplace, perfect for cozy gatherings. Retreat to the main level primary suite, a luxurious sanctuary complete with a spa-like 5-piece bath boasting a walk-in shower, freestanding tub, and even a second laundry for added convenience. Each above-ground bedroom enjoys its own en-suite, ensuring privacy and comfort for all. Descend to the walk-out basement, where 9' ceilings reveal a lavish wet bar, spacious rec room, additional bedroom, bathroom, second fireplace, and even a designated safe room. This home epitomizes elegance, functionality, and scenic beauty, seamlessly blending into a remarkable package. Embrace the extraordinary lifestyle this residence offers, with stunning mountain views and easy access to shopping. Don't miss out on this unparalleled opportunity for luxury living.
Location
State CO
County Larimer
Zoning R-1
Rooms
Basement Walk-Out Access
Main Level Bedrooms 1
Interior
Interior Features Eat-in Kitchen, Jack & Jill Bathroom, Kitchen Island, Open Floorplan, Pantry, Vaulted Ceiling(s), Walk-In Closet(s), Wet Bar
Heating Forced Air
Cooling Central Air
Flooring Tile, Wood
Fireplaces Type Gas, Gas Log, Great Room, Living Room
Equipment Satellite Dish
Fireplace N
Appliance Bar Fridge, Dishwasher, Disposal, Double Oven, Dryer, Microwave, Oven, Refrigerator, Washer
Laundry In Unit
Exterior
Exterior Feature Gas Grill, Spa/Hot Tub
Garage Heated Garage
Garage Spaces 3.0
Utilities Available Cable Available, Electricity Available, Internet Access (Wired), Natural Gas Available
View Mountain(s)
Roof Type Composition
Total Parking Spaces 3
Garage Yes
Building
Lot Description Rolling Slope, Sprinklers In Front
Water Public
Level or Stories Two
Structure Type Brick,Wood Frame
Schools
Elementary Schools Winona
Middle Schools Conrad Ball
High Schools Mountain View
School District Thompson R2-J
Others
Ownership Individual
Acceptable Financing Cash, Conventional
Listing Terms Cash, Conventional
Read Less Info
Want to know what your home might be worth? Contact us for a FREE valuation!

Our team is ready to help you sell your home for the highest possible price ASAP

© 2024 METROLIST, INC., DBA RECOLORADO® – All Rights Reserved
6455 S. Yosemite St., Suite 500 Greenwood Village, CO 80111 USA
Bought with LIV Sotheby's Intl Realty
GET MORE INFORMATION

Broker Associate | IA.100097765






