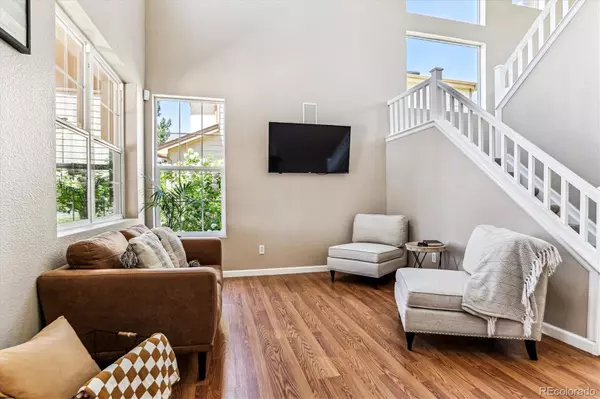$515,000
$510,000
1.0%For more information regarding the value of a property, please contact us for a free consultation.
3 Beds
3 Baths
1,791 SqFt
SOLD DATE : 07/01/2024
Key Details
Sold Price $515,000
Property Type Single Family Home
Sub Type Single Family Residence
Listing Status Sold
Purchase Type For Sale
Square Footage 1,791 sqft
Price per Sqft $287
Subdivision Sterling Hills
MLS Listing ID 1724850
Sold Date 07/01/24
Bedrooms 3
Full Baths 2
Half Baths 1
Condo Fees $25
HOA Fees $25/mo
HOA Y/N Yes
Abv Grd Liv Area 1,791
Originating Board recolorado
Year Built 2002
Annual Tax Amount $4,001
Tax Year 2022
Lot Size 6,534 Sqft
Acres 0.15
Property Description
Welcome home to this turn-key Sterling Hills residence, a light and bright 2-story home that perfectly blends modern amenities and classic design. The welcoming landscape leads to a covered front porch, the ideal spot for a morning cup of coffee. Inside, all new interior paint, high ceilings, tons of natural light, and beautiful flooring greet you upon entry. The spacious main living spaces comprise of a large family room, with a gas fireplace, a dining area and an inviting kitchen. Enjoy preparing a meal in well-appointed kitchen boasting hardwood floors, ample cabinetry, a center island, granite counters, and a stainless steel appliance package. Step out the glass slider with built-in shades to the back patio for summer entertaining, overlooking a private backyard with mature trees, a retaining wall, and raised garden beds. Retreat to your upstairs primary suite including a 4-piece ensuite bathroom and walk-in closet. Additional features of this three-bedroom home include an attached 2-car garage with a wifi-enabled garage door, updated lighting throughout, and vaulted ceilings. Sterling Hills is ideally located within walking distance to neighborhood parks, Central Rec Center, schools, and easy access to both 225 and E-470. Do not hesitate to schedule your showing to this move-in-ready home today!
Location
State CO
County Arapahoe
Rooms
Basement Crawl Space
Interior
Interior Features Block Counters, Breakfast Nook, Ceiling Fan(s), Eat-in Kitchen
Heating Forced Air, Natural Gas
Cooling Central Air
Flooring Carpet, Laminate, Wood
Fireplaces Number 1
Fireplaces Type Family Room, Gas
Fireplace Y
Appliance Dishwasher, Disposal, Dryer, Microwave, Oven, Range Hood, Refrigerator, Washer
Laundry In Unit
Exterior
Exterior Feature Garden, Private Yard
Garage Dry Walled, Finished, Oversized
Garage Spaces 2.0
Fence Full
Roof Type Composition
Total Parking Spaces 2
Garage Yes
Building
Lot Description Landscaped, Level, Many Trees, Sprinklers In Front, Sprinklers In Rear
Sewer Public Sewer
Water Public
Level or Stories Two
Structure Type Frame,Stucco
Schools
Elementary Schools Side Creek
Middle Schools Mrachek
High Schools Rangeview
School District Adams-Arapahoe 28J
Others
Senior Community No
Ownership Individual
Acceptable Financing Cash, Conventional, FHA, VA Loan
Listing Terms Cash, Conventional, FHA, VA Loan
Special Listing Condition None
Read Less Info
Want to know what your home might be worth? Contact us for a FREE valuation!

Our team is ready to help you sell your home for the highest possible price ASAP

© 2024 METROLIST, INC., DBA RECOLORADO® – All Rights Reserved
6455 S. Yosemite St., Suite 500 Greenwood Village, CO 80111 USA
Bought with NextHome Front Range
GET MORE INFORMATION

Broker Associate | IA.100097765






