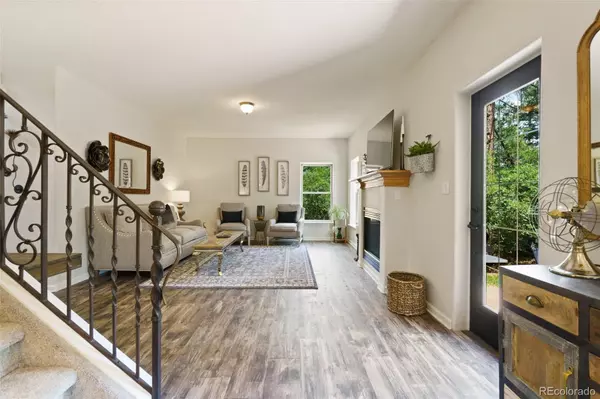$887,000
$899,900
1.4%For more information regarding the value of a property, please contact us for a free consultation.
5 Beds
4 Baths
4,661 SqFt
SOLD DATE : 06/26/2024
Key Details
Sold Price $887,000
Property Type Single Family Home
Sub Type Single Family Residence
Listing Status Sold
Purchase Type For Sale
Square Footage 4,661 sqft
Price per Sqft $190
Subdivision Perry Park
MLS Listing ID 3301752
Sold Date 06/26/24
Style Traditional
Bedrooms 5
Full Baths 2
Half Baths 1
Three Quarter Bath 1
HOA Y/N No
Abv Grd Liv Area 3,470
Originating Board recolorado
Year Built 1998
Annual Tax Amount $4,753
Tax Year 2022
Lot Size 0.940 Acres
Acres 0.94
Property Description
This is an amazing 5 bedroom/4 bath home situated on about an acre of pristine treed land that offers beauty and privacy. The home boasts pride of ownership from top to bottom from the time you enter! With plenty of natural light, the main floor has large windows and gorgeous luxury vinyl and tile throughout. On this level you will enjoy 2 large gathering rooms, an eat-in kitchen and separate dining room, which makes this space great for entertaining. The kitchen has beautiful granite countertops, stainless, steel appliances, gas cooktop, and double ovens. The walkout basement offers an additional family room, wet bar, and a perfect junior suite with a stylish remodeled bathroom. There are 4 additional bedrooms upstairs with an exceptional primary bedroom retreat complete with a fireplace, sitting area, walk-in closet, and spa-like en suite bathroom. The oversized 3 car garage is tucked away on the side of the house, and the large yard is perfect for RV storage. Situated in the desirable Perry Park neighborhood, the location is perfect, complete with acres of open space and close access to hiking and biking trails. Sandstone Ranch trail is less than 5 minutes away. Conveniently located between Denver and Colorado Springs, you are less than 30 minutes away from all the amenities of bigger cities but get to enjoy the peace, solitude, wildlife, and scenic beauty of living in the foothills.
Location
State CO
County Douglas
Zoning SR
Rooms
Basement Walk-Out Access
Interior
Interior Features Ceiling Fan(s), Eat-in Kitchen, Entrance Foyer, Five Piece Bath, Granite Counters, Pantry, Utility Sink, Vaulted Ceiling(s), Walk-In Closet(s), Wet Bar
Heating Hot Water, Natural Gas, Radiant
Cooling Air Conditioning-Room, Attic Fan
Flooring Carpet, Tile, Vinyl
Fireplaces Number 3
Fireplaces Type Basement, Bedroom, Family Room, Gas
Fireplace Y
Appliance Cooktop, Dishwasher, Disposal, Double Oven, Refrigerator, Self Cleaning Oven, Water Purifier
Exterior
Garage Concrete
Garage Spaces 3.0
Fence Partial
Utilities Available Electricity Connected, Natural Gas Connected, Phone Connected
Roof Type Composition
Total Parking Spaces 3
Garage Yes
Building
Lot Description Level, Many Trees
Foundation Concrete Perimeter
Sewer Public Sewer
Water Public
Level or Stories Two
Structure Type Stucco
Schools
Elementary Schools Larkspur
Middle Schools Castle Rock
High Schools Castle View
School District Douglas Re-1
Others
Senior Community No
Ownership Individual
Acceptable Financing Cash, Conventional, Jumbo
Listing Terms Cash, Conventional, Jumbo
Special Listing Condition None
Read Less Info
Want to know what your home might be worth? Contact us for a FREE valuation!

Our team is ready to help you sell your home for the highest possible price ASAP

© 2024 METROLIST, INC., DBA RECOLORADO® – All Rights Reserved
6455 S. Yosemite St., Suite 500 Greenwood Village, CO 80111 USA
Bought with RE/MAX ALLIANCE
GET MORE INFORMATION

Broker Associate | IA.100097765






