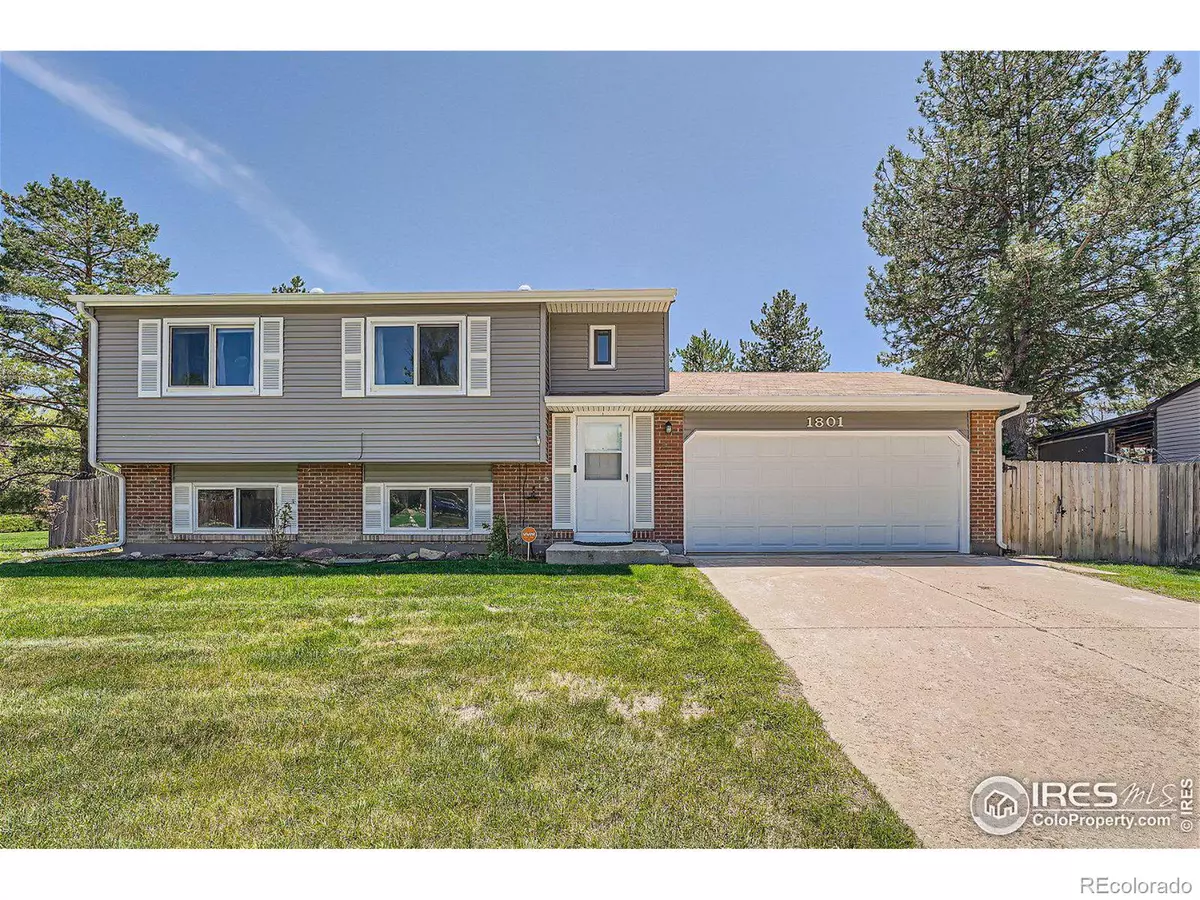$487,000
$479,900
1.5%For more information regarding the value of a property, please contact us for a free consultation.
3 Beds
2 Baths
1,536 SqFt
SOLD DATE : 06/26/2024
Key Details
Sold Price $487,000
Property Type Single Family Home
Sub Type Single Family Residence
Listing Status Sold
Purchase Type For Sale
Square Footage 1,536 sqft
Price per Sqft $317
Subdivision Meadowlark 1
MLS Listing ID IR1009854
Sold Date 06/26/24
Style Contemporary
Bedrooms 3
Full Baths 1
Three Quarter Bath 1
HOA Y/N No
Originating Board recolorado
Year Built 1983
Annual Tax Amount $2,766
Tax Year 2023
Lot Size 7,405 Sqft
Acres 0.17
Property Description
Traditional multi-level home in desirable Meadowlark neighborhood. Must see private setting overlooking City Park. Lots of updating over the years of essential items like Class 4 High Impact shingles, Vinyl Siding, Water Heater, Thermal Double Pane Windows, New Garage Door and Opener, Bathroom Jet Tub and 3 Sun Tubes. Main level has 2 bedrooms with jetted tub full bath plus open living room and sunlit kitchen. Kitchen has painted white cabinets, newer SS appliances, pantry and eat in area. From the eat in area step out and enjoy sitting or entertaining on the private large deck. Rare find at this price point to have a backyard with no back neighbors. Lower level has spacious family room and a bonus/media room all at garden level and well lit. Large bedroom with adjoining 3/4 bath plus laundry. Washer and Dryer are included. Nice extra lighting in home with 3 solar tubes and added comfort with AC and whole house fan. Large garage with storage shelves and work bench. Front and back yard have sprinkler systems. Lot of room in the fully fenced backyard for sheds, playground equipment, gardens or fire-pit. Home is close to schools, parks, shopping and minutes from Downtown Longmont amenities. Radon system installed. Quick Closing possible. Location will always be a selling point now and in the future.
Location
State CO
County Boulder
Zoning Res
Rooms
Main Level Bedrooms 2
Interior
Interior Features Eat-in Kitchen, Open Floorplan, Pantry, Radon Mitigation System
Heating Forced Air
Cooling Ceiling Fan(s), Central Air
Fireplace N
Appliance Dishwasher, Dryer, Microwave, Oven, Refrigerator, Washer
Laundry In Unit
Exterior
Garage Spaces 2.0
Fence Fenced
Utilities Available Cable Available, Electricity Available, Internet Access (Wired), Natural Gas Available
Roof Type Composition
Total Parking Spaces 2
Garage Yes
Building
Lot Description Level, Sprinklers In Front
Story Split Entry (Bi-Level)
Sewer Public Sewer
Water Public
Level or Stories Split Entry (Bi-Level)
Structure Type Brick,Vinyl Siding,Wood Frame
Schools
Elementary Schools Sanborn
Middle Schools Longs Peak
High Schools Longmont
School District St. Vrain Valley Re-1J
Others
Ownership Individual
Acceptable Financing Cash, Conventional, FHA, VA Loan
Listing Terms Cash, Conventional, FHA, VA Loan
Read Less Info
Want to know what your home might be worth? Contact us for a FREE valuation!

Our team is ready to help you sell your home for the highest possible price ASAP

© 2024 METROLIST, INC., DBA RECOLORADO® – All Rights Reserved
6455 S. Yosemite St., Suite 500 Greenwood Village, CO 80111 USA
Bought with Coldwell Banker Realty-NOCO
GET MORE INFORMATION

Broker Associate | IA.100097765






