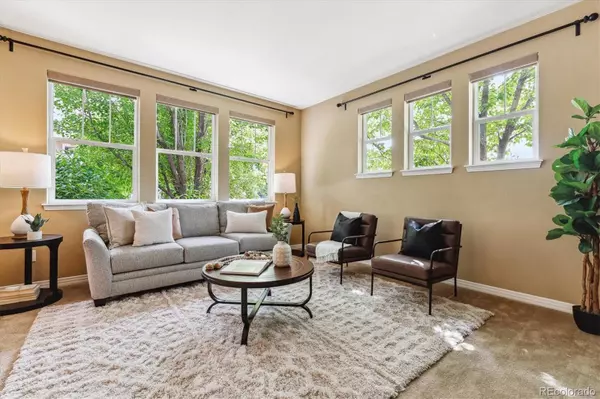$540,000
$550,000
1.8%For more information regarding the value of a property, please contact us for a free consultation.
3 Beds
3 Baths
1,820 SqFt
SOLD DATE : 06/24/2024
Key Details
Sold Price $540,000
Property Type Townhouse
Sub Type Townhouse
Listing Status Sold
Purchase Type For Sale
Square Footage 1,820 sqft
Price per Sqft $296
Subdivision Renaissance
MLS Listing ID 7298224
Sold Date 06/24/24
Style Contemporary
Bedrooms 3
Full Baths 3
Condo Fees $325
HOA Fees $325/mo
HOA Y/N Yes
Originating Board recolorado
Year Built 2013
Annual Tax Amount $3,604
Tax Year 2023
Lot Size 2,613 Sqft
Acres 0.06
Property Description
This incredible townhome features modern living with all the comfortable conveniences Boulder County has to offer in this Kingsbridge Townhome in Longmont! With low maintenance and energy efficiency, this Boulder Creek residence is close to shops, dining, and trails with awesome biking, hiking, or leisurely strolling in the sought-after Boulder County and absolutely perfect for an easy lock-and-leave home that’s ideal for weekend escapes to the mountains or extensive travel because it requires no time-consuming yard work and has low maintenance, with an HOA that includes landscape/lawn care, snow removal, and insurance, maintenance structure, and capital reserves—Now just how awesome is that? With 3 bedrooms, 3 bathrooms, and 1,820 total SqFt, this incredible townhome features a spacious light and bright living room with a handsome fireplace, a fantastic upgraded kitchen with an expansive dine-in granite island that seamlessly connects to the dining room, and access to the large front patio. The main level also features a main-level bedroom and full bath, laundry, and an attached two-car garage with plenty of room for storage. The second level offers a huge master bedroom with an ensuite master bathroom and walk-in closet, an additional bedroom, and a full bathroom.
Location
State CO
County Boulder
Rooms
Basement Unfinished
Main Level Bedrooms 1
Interior
Interior Features Ceiling Fan(s), Kitchen Island, Open Floorplan, Walk-In Closet(s)
Heating Forced Air
Cooling Central Air
Flooring Concrete, Tile, Wood
Fireplaces Number 1
Fireplaces Type Living Room
Fireplace Y
Appliance Cooktop, Dishwasher, Disposal, Dryer, Microwave, Oven, Range, Refrigerator, Washer
Exterior
Garage Dry Walled
Garage Spaces 2.0
Utilities Available Electricity Available, Internet Access (Wired), Natural Gas Available
Roof Type Composition
Parking Type Dry Walled
Total Parking Spaces 2
Garage Yes
Building
Lot Description Corner Lot
Story Two
Sewer Public Sewer
Water Public
Level or Stories Two
Structure Type Frame,Stone,Wood Siding
Schools
Elementary Schools Eagle Crest
Middle Schools Altona
High Schools Silver Creek
School District St. Vrain Valley Re-1J
Others
Senior Community No
Ownership Individual
Acceptable Financing Cash, Conventional, FHA, VA Loan
Listing Terms Cash, Conventional, FHA, VA Loan
Special Listing Condition None
Read Less Info
Want to know what your home might be worth? Contact us for a FREE valuation!

Our team is ready to help you sell your home for the highest possible price ASAP

© 2024 METROLIST, INC., DBA RECOLORADO® – All Rights Reserved
6455 S. Yosemite St., Suite 500 Greenwood Village, CO 80111 USA
Bought with SLIFER SMITH AND FRAMPTON REAL ESTATE
GET MORE INFORMATION

Broker Associate | IA.100097765






