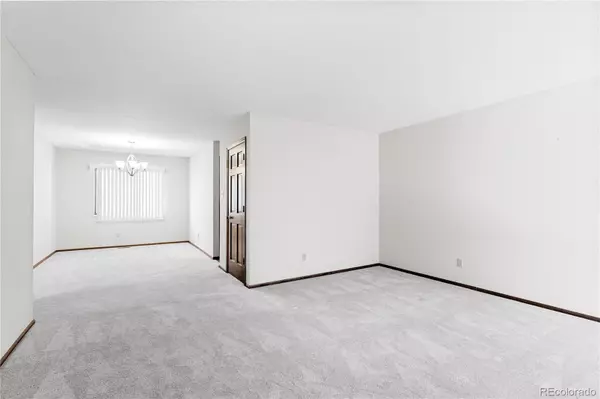$620,000
$659,000
5.9%For more information regarding the value of a property, please contact us for a free consultation.
5 Beds
3 Baths
2,640 SqFt
SOLD DATE : 06/24/2024
Key Details
Sold Price $620,000
Property Type Single Family Home
Sub Type Single Family Residence
Listing Status Sold
Purchase Type For Sale
Square Footage 2,640 sqft
Price per Sqft $234
Subdivision Green Mountain
MLS Listing ID 8018748
Sold Date 06/24/24
Style Urban Contemporary
Bedrooms 5
Full Baths 1
Three Quarter Bath 2
HOA Y/N No
Abv Grd Liv Area 1,480
Originating Board recolorado
Year Built 1985
Annual Tax Amount $4,156
Tax Year 2023
Lot Size 6,969 Sqft
Acres 0.16
Property Description
Brand New RANCH Listing! Over 2,900 Total Official Sq/Ft. Featuring Low Maintenance Vinyl Siding/Soffits/Eaves and Loads of Brick. Highlights Include: Elegant Extended Hardwood Floors*Luxurious Quality Carpeting*Paneled Doors*Nice Upgraded Windows & Large Sunny Bay Window*Replaced Roof*Replaced Furnace*Finished Garden Level Full Basement*Cozy Brick Wood Fireplace*Accent Wall Scones*Large Kitchen Pantry*Walk-in Closets*Nicely Finished Garage w/Upgraded Insulated Garage Door. Positioned on Beautiful Landscaped Lot w/Mature Trees*Multi-Zone Sprinkler System in the Newer Area of Green Mountain Just a Few Blocks from Million Dollar Solterra! Walking Distance to Community Park and Elementary School and a Short Walk/Bike to 2,400 Acres of OPEN SPACE and Lively Network of Multi-Use Trails! About 10-15 Minutes to Red Rocks & Light Rail Station and approx. 19 Minutes to Downtown and Mountains. *source google maps.
Location
State CO
County Jefferson
Rooms
Basement Finished, Full
Main Level Bedrooms 3
Interior
Interior Features Built-in Features, Eat-in Kitchen, Open Floorplan, Pantry, Primary Suite, Tile Counters, Utility Sink, Walk-In Closet(s)
Heating Forced Air
Cooling Central Air
Flooring Carpet, Tile, Wood
Fireplaces Number 1
Fireplaces Type Family Room, Wood Burning
Fireplace Y
Appliance Dishwasher, Disposal, Dryer, Microwave, Oven, Range, Refrigerator, Washer
Exterior
Garage Spaces 2.0
Fence Full
Utilities Available Electricity Connected, Natural Gas Connected
Roof Type Composition
Total Parking Spaces 2
Garage Yes
Building
Lot Description Landscaped, Sprinklers In Front, Sprinklers In Rear
Foundation Slab
Sewer Public Sewer
Water Public
Level or Stories One
Structure Type Brick,Frame,Vinyl Siding
Schools
Elementary Schools Rooney Ranch
Middle Schools Dunstan
High Schools Green Mountain
School District Jefferson County R-1
Others
Senior Community No
Ownership Individual
Acceptable Financing Cash, Conventional, FHA, VA Loan
Listing Terms Cash, Conventional, FHA, VA Loan
Special Listing Condition None
Read Less Info
Want to know what your home might be worth? Contact us for a FREE valuation!

Our team is ready to help you sell your home for the highest possible price ASAP

© 2024 METROLIST, INC., DBA RECOLORADO® – All Rights Reserved
6455 S. Yosemite St., Suite 500 Greenwood Village, CO 80111 USA
Bought with Fresco Real Estate
GET MORE INFORMATION

Broker Associate | IA.100097765






