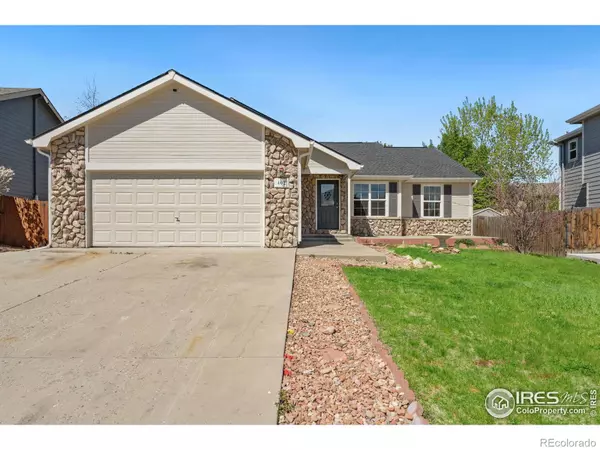$525,000
$534,000
1.7%For more information regarding the value of a property, please contact us for a free consultation.
5 Beds
3 Baths
3,088 SqFt
SOLD DATE : 06/24/2024
Key Details
Sold Price $525,000
Property Type Single Family Home
Sub Type Single Family Residence
Listing Status Sold
Purchase Type For Sale
Square Footage 3,088 sqft
Price per Sqft $170
Subdivision Rocksbury Ridge
MLS Listing ID IR1009191
Sold Date 06/24/24
Style Contemporary
Bedrooms 5
Full Baths 3
Condo Fees $260
HOA Fees $21/ann
HOA Y/N Yes
Abv Grd Liv Area 1,560
Originating Board recolorado
Year Built 2006
Annual Tax Amount $2,938
Tax Year 2023
Lot Size 6,969 Sqft
Acres 0.16
Property Description
This stunning 5-bedroom, 3-bathroom home is completely turn-key and ready for you to move right in! As you step inside, you'll find an inviting open living area perfect for entertaining and relaxation. The spacious kitchen, dining area, and living room feature a double-sided fireplace, creating a cozy ambiance and a hint of sophisticated division of space. This home has been meticulously updated with newly refinished wood floors, fresh carpet, and both interior and exterior paint. The kitchen has also received ample upgrades including professionally painted cabinets and sparkling newly finished countertops with new hardware. The master suite is a standout feature, offering generous space, walk-in closet, double-sinks in the bathroom, and an extra door escaping to the upgraded covered patio. On the main level, two additional bedrooms with a full bath follow a desirable split floor plan. The basement adds to the living space with two additional bedrooms, an office, a full bathroom, and a bonus rec/living room. Outside, you'll find a charming front patio with views of the plains at the end of the street, along with an extended backyard patio, perfect for outdoor gatherings. Don't miss the opportunity to see this stunning home in person - schedule your visit today!
Location
State CO
County Weld
Zoning RL
Rooms
Basement Full
Main Level Bedrooms 3
Interior
Interior Features Eat-in Kitchen, Five Piece Bath, Open Floorplan, Vaulted Ceiling(s), Walk-In Closet(s)
Heating Forced Air
Cooling Central Air
Flooring Wood
Fireplaces Type Dining Room, Gas, Gas Log, Other
Fireplace N
Appliance Dishwasher, Disposal, Microwave, Oven, Refrigerator
Laundry In Unit
Exterior
Garage Spaces 2.0
Fence Fenced
Utilities Available Cable Available, Electricity Available, Internet Access (Wired), Natural Gas Available
View Plains
Roof Type Composition
Total Parking Spaces 2
Garage Yes
Building
Lot Description Level
Sewer Public Sewer
Water Public
Level or Stories One
Structure Type Brick,Vinyl Siding,Wood Frame
Schools
Elementary Schools Other
Middle Schools Milliken
High Schools Roosevelt
School District Johnstown-Milliken Re-5J
Others
Ownership Individual
Acceptable Financing Cash, Conventional, FHA, VA Loan
Listing Terms Cash, Conventional, FHA, VA Loan
Read Less Info
Want to know what your home might be worth? Contact us for a FREE valuation!

Our team is ready to help you sell your home for the highest possible price ASAP

© 2024 METROLIST, INC., DBA RECOLORADO® – All Rights Reserved
6455 S. Yosemite St., Suite 500 Greenwood Village, CO 80111 USA
Bought with Berkshire Hathaway HomeServices RE of the Rockies
GET MORE INFORMATION

Broker Associate | IA.100097765






