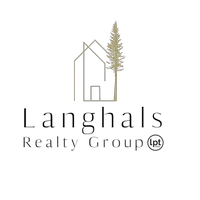$572,000
$574,900
0.5%For more information regarding the value of a property, please contact us for a free consultation.
4 Beds
4 Baths
1,984 SqFt
SOLD DATE : 06/21/2024
Key Details
Sold Price $572,000
Property Type Single Family Home
Sub Type Single Family Residence
Listing Status Sold
Purchase Type For Sale
Square Footage 1,984 sqft
Price per Sqft $288
Subdivision Bluffs At Saddle Rock
MLS Listing ID 5791450
Sold Date 06/21/24
Bedrooms 4
Full Baths 2
Half Baths 1
Three Quarter Bath 1
Condo Fees $360
HOA Fees $30
HOA Y/N Yes
Abv Grd Liv Area 1,469
Originating Board recolorado
Year Built 2001
Annual Tax Amount $3,406
Tax Year 2023
Lot Size 8,276 Sqft
Acres 0.19
Property Description
Lots like this don't come available often! The spacious backyard backs to a greenbelt with no immediate neighbors behind and wide open views, including mountain views! If you're looking for outdoor living space, this is the house for you! You'll enjoy the cozy front porch to savor your morning coffee as you watch the sunrise. Or spend your evenings in the backyard as you take in stunning Colorado sunsets from the deck or fire pit area. Your pup will even have their own outdoor space in the large fenced in dog run. But that's not all this home has to offer! Step inside where you'll be met with high ceilings and the open floor plan as you enter the family room. Warm up in the winter with the 3-way fireplace between the family room and dining area. Stay cool in the summer with central air conditioning plus an attic fan. Your inner chef will love cooking in the roomy kitchen equipped with plenty of counter space. You won't even mind doing dishes as you look out the window over the sink at the lovely views of the greenbelt! Then unwind in the master suite for a quiet escape after a long day with a soak in the ensuite bath's large garden tub. Two more bedrooms and a full bath round out the upstairs. There's also a loft area perfect for a desk! Next, head down to the finished garden-level basement where you'll find daylight plus an extra living room, bedroom, bonus room, and nicely appointed ¾ bath. Need storage space? You'll have options with the storage area under the stairs, the kitchen pantry, and the upstairs linen closet. On top of all that, this must-see home sits in the desirable Bluffs at Saddle Rock Ridge community within the sought-after Cherry Creek School District. You'll be within walking distance to parks, trails, and the nearby elementary, middle, and high schools. You'll also love the convenient location with easy access to DTC, DIA, and Buckley Air Force Base and just minutes from E-470, Southlands Mall, restaurants, and more! Don't miss the Virtual Tour!
Location
State CO
County Arapahoe
Rooms
Basement Bath/Stubbed, Daylight, Finished, Interior Entry, Sump Pump
Interior
Interior Features Ceiling Fan(s), Eat-in Kitchen, Laminate Counters, Open Floorplan, Pantry, Primary Suite, Smart Thermostat, Smoke Free, Vaulted Ceiling(s), Walk-In Closet(s)
Heating Forced Air, Natural Gas
Cooling Attic Fan, Central Air
Flooring Carpet, Tile, Vinyl
Fireplaces Number 1
Fireplaces Type Dining Room, Family Room, Gas
Fireplace Y
Appliance Dishwasher, Disposal, Dryer, Gas Water Heater, Microwave, Oven, Refrigerator, Sump Pump, Washer
Laundry In Unit
Exterior
Exterior Feature Dog Run, Private Yard, Rain Gutters, Smart Irrigation
Parking Features Concrete, Smart Garage Door, Storage
Garage Spaces 2.0
Fence Full
Utilities Available Cable Available, Electricity Connected, Natural Gas Connected
View Mountain(s)
Roof Type Other
Total Parking Spaces 2
Garage Yes
Building
Lot Description Greenbelt, Irrigated, Landscaped, Sprinklers In Front, Sprinklers In Rear
Sewer Public Sewer
Water Public
Level or Stories Two
Structure Type Brick,Wood Siding
Schools
Elementary Schools Antelope Ridge
Middle Schools Thunder Ridge
High Schools Eaglecrest
School District Cherry Creek 5
Others
Senior Community No
Ownership Individual
Acceptable Financing Cash, Conventional, FHA, VA Loan
Listing Terms Cash, Conventional, FHA, VA Loan
Special Listing Condition None
Read Less Info
Want to know what your home might be worth? Contact us for a FREE valuation!

Our team is ready to help you sell your home for the highest possible price ASAP

© 2025 METROLIST, INC., DBA RECOLORADO® – All Rights Reserved
6455 S. Yosemite St., Suite 500 Greenwood Village, CO 80111 USA
Bought with Champion Realty
GET MORE INFORMATION
Broker Associate | IA.100097765






