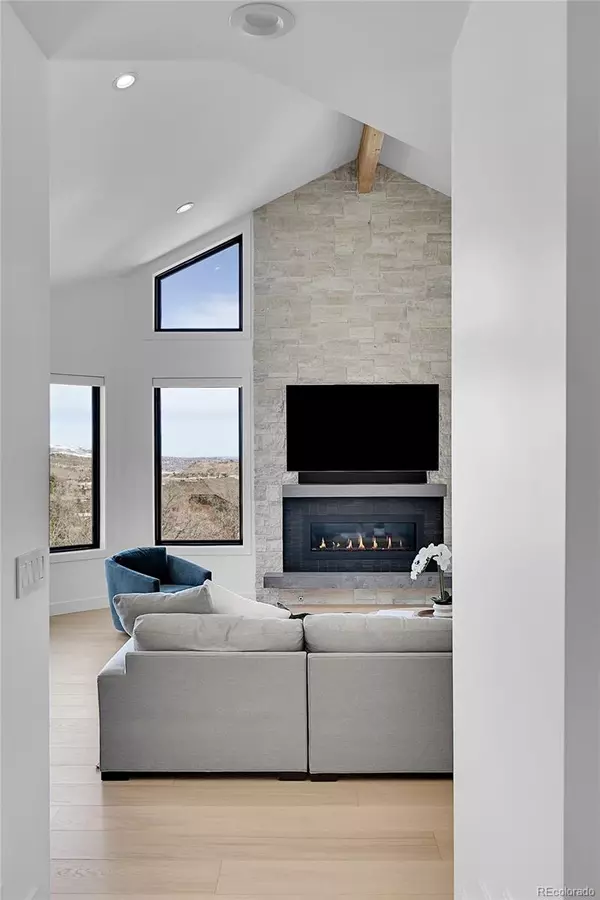$2,925,000
$3,195,000
8.5%For more information regarding the value of a property, please contact us for a free consultation.
6 Beds
6 Baths
6,900 SqFt
SOLD DATE : 06/21/2024
Key Details
Sold Price $2,925,000
Property Type Single Family Home
Sub Type Single Family Residence
Listing Status Sold
Purchase Type For Sale
Square Footage 6,900 sqft
Price per Sqft $423
Subdivision Willow Springs
MLS Listing ID 2903844
Sold Date 06/21/24
Style Contemporary,Spanish
Bedrooms 6
Full Baths 2
Half Baths 1
Three Quarter Bath 3
Condo Fees $250
HOA Fees $250/mo
HOA Y/N Yes
Abv Grd Liv Area 4,587
Originating Board recolorado
Year Built 1993
Annual Tax Amount $9,128
Tax Year 2022
Lot Size 0.740 Acres
Acres 0.74
Property Description
**SHINY NEW PRICE**Welcome to this spectacular custom home with a top to bottom remodel, located in beautiful Morrison! This 6-bed, 6-bath home sits in a quiet cul-de-sac in coveted Willow Springs near Red Rocks Country Club. Boasting 6,900sf, every inch of this home has been meticulously upgraded to create a modern, sophisticated space throughout. The primary suite is a true sanctuary. With its spacious layout and luxurious finishes, this bedroom is the perfect space to unwind. The elegant en-suite bathroom includes a large soaking tub, a walk-in shower and dual vanities. This home offers multiple gathering spaces that flow effortlessly. The chef's kitchen features high-end appliances, a large wine fridge, custom cabinetry and ample counter space and storage. Enjoy the serenity of nature from this prime lot that backs to 800 acres of open space, which has private trails for anything from hiking to horseback riding and breathtaking views. Whether you're an avid hiker, biker, horseback rider or runner, you'll find countless opportunities for outdoor adventure just steps from your door. The completely redone landscaping provides a beautiful setting for outdoor entertainment or relaxation where you can enjoy stunning city views or views of Whale Rock. Located near Red Rocks Country Club, club members enjoy amenities including the golf course, swimming pools and clubhouse. The interior of the home is nothing short of extraordinary. The great room features a floor to ceiling stone fireplace, providing an inviting atmosphere. The rec room offers endless possibilities for entertainment, whether you're hosting a game night, movie marathon or simply unwinding. Every detail has been considered in this home's design. The walls have been finished to a level five standard. This incredible home in Morrison is a true masterpiece, which offers the epitome of luxury living.
Location
State CO
County Jefferson
Zoning P-D
Rooms
Basement Daylight, Exterior Entry, Finished, Full, Walk-Out Access
Interior
Interior Features Breakfast Nook, Built-in Features, Eat-in Kitchen, Entrance Foyer, Five Piece Bath, High Ceilings, High Speed Internet, Jack & Jill Bathroom, Kitchen Island, Open Floorplan, Primary Suite, Sauna, Utility Sink, Vaulted Ceiling(s), Walk-In Closet(s), Wet Bar
Heating Baseboard, Forced Air, Hot Water, Radiant Floor
Cooling Central Air, Other
Flooring Carpet, Tile, Wood
Fireplaces Number 5
Fireplaces Type Basement, Family Room, Gas, Gas Log, Great Room, Kitchen, Living Room, Primary Bedroom
Fireplace Y
Appliance Bar Fridge, Cooktop, Dishwasher, Disposal, Dryer, Microwave, Oven, Refrigerator, Washer, Wine Cooler
Laundry In Unit
Exterior
Exterior Feature Balcony, Rain Gutters
Garage Concrete, Oversized
Garage Spaces 4.0
Fence None
Utilities Available Cable Available, Electricity Connected, Internet Access (Wired), Natural Gas Connected, Phone Available
View City, Mountain(s)
Roof Type Concrete
Total Parking Spaces 4
Garage Yes
Building
Lot Description Cul-De-Sac, Foothills, Landscaped
Sewer Public Sewer
Water Public
Level or Stories Three Or More
Structure Type Rock,Stucco
Schools
Elementary Schools Red Rocks
Middle Schools Carmody
High Schools Bear Creek
School District Jefferson County R-1
Others
Senior Community No
Ownership Individual
Acceptable Financing Cash, Conventional, Jumbo, VA Loan
Listing Terms Cash, Conventional, Jumbo, VA Loan
Special Listing Condition None
Pets Description Cats OK, Dogs OK
Read Less Info
Want to know what your home might be worth? Contact us for a FREE valuation!

Our team is ready to help you sell your home for the highest possible price ASAP

© 2024 METROLIST, INC., DBA RECOLORADO® – All Rights Reserved
6455 S. Yosemite St., Suite 500 Greenwood Village, CO 80111 USA
Bought with NON MLS PARTICIPANT
GET MORE INFORMATION

Broker Associate | IA.100097765






