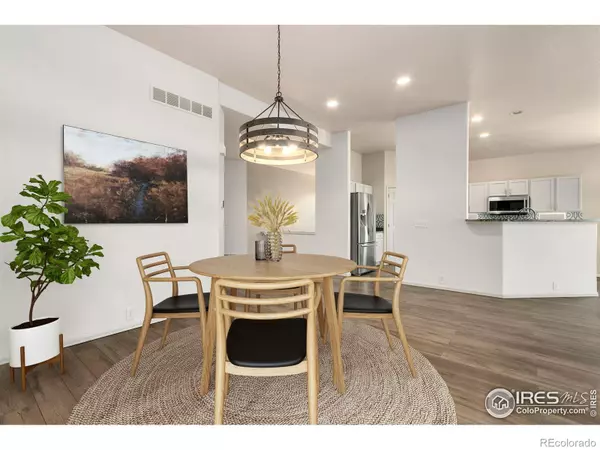$590,000
$590,000
For more information regarding the value of a property, please contact us for a free consultation.
4 Beds
3 Baths
2,844 SqFt
SOLD DATE : 06/21/2024
Key Details
Sold Price $590,000
Property Type Single Family Home
Sub Type Single Family Residence
Listing Status Sold
Purchase Type For Sale
Square Footage 2,844 sqft
Price per Sqft $207
Subdivision Kendall Brook
MLS Listing ID IR1005725
Sold Date 06/21/24
Style Contemporary
Bedrooms 4
Full Baths 2
Three Quarter Bath 1
Condo Fees $720
HOA Fees $60/ann
HOA Y/N Yes
Originating Board recolorado
Year Built 2003
Annual Tax Amount $2,935
Tax Year 2023
Lot Size 6,534 Sqft
Acres 0.15
Property Description
PRICED TO SELL! Immaculately maintained ranch-style home with almost 1,900 sq ft on the ground floor, including an open-concept living area with high ceilings, 7-speaker wired surround sound system, three bedrooms, two bathrooms, and a laundry room. The basement is fully finished with a spacious bedroom, 3/4 bath, and recreational room with a built-in desk ideal for teleworking or arts and crafts. Outside, a Trex deck is surrounded by a fenced backyard designed for minimal maintenance and maximum enjoyment. The neighborhood park and many local trails for walking and biking are just around the corner! No Metro District and conveniently located off of Taft Road, minutes away from Fort Collins and just under an hour away from Denver, Boulder and Rocky Mountain National Park! The expansive, modern layout creates the perfect environment for entertaining. The spacious kitchen features stainless steel appliances, a convenient breakfast bar, and a pantry that offers ample storage space. A multi-sided fireplace accents the living and dining areas, creating a cozy atmosphere for relaxing and enjoying meals. The split-bedroom floor plan allows for added privacy, placing the spacious primary suite in its own tranquil corner with bay window views of the backyard, and a 5-piece ensuite bathroom with a soaking tub, glass shower, dual vanity, and a generous walk-in closet. The two additional bedrooms provide ample space for family members or a home office. The finished basement offers even more living space for leisure and hobbies, with an extra bedroom and bathroom for guests. Your four-legged friends will also appreciate the climate-controlled doggie doors.
Location
State CO
County Larimer
Zoning P-49
Rooms
Basement Crawl Space
Main Level Bedrooms 3
Interior
Interior Features Five Piece Bath, Open Floorplan, Pantry, Walk-In Closet(s)
Heating Forced Air
Cooling Central Air
Flooring Tile
Fireplaces Type Dining Room, Living Room, Other
Fireplace N
Appliance Dishwasher, Disposal, Microwave, Oven, Refrigerator
Laundry In Unit
Exterior
Garage Spaces 2.0
Fence Fenced
Utilities Available Electricity Available, Natural Gas Available
Roof Type Composition
Total Parking Spaces 2
Garage Yes
Building
Lot Description Sprinklers In Front
Story One
Sewer Public Sewer
Water Public
Level or Stories One
Structure Type Wood Frame
Schools
Elementary Schools Centennial
Middle Schools Lucile Erwin
High Schools Loveland
School District Thompson R2-J
Others
Ownership Individual
Acceptable Financing Cash, Conventional, FHA, VA Loan
Listing Terms Cash, Conventional, FHA, VA Loan
Read Less Info
Want to know what your home might be worth? Contact us for a FREE valuation!

Our team is ready to help you sell your home for the highest possible price ASAP

© 2024 METROLIST, INC., DBA RECOLORADO® – All Rights Reserved
6455 S. Yosemite St., Suite 500 Greenwood Village, CO 80111 USA
Bought with RE/MAX Alliance-Windsor
GET MORE INFORMATION

Broker Associate | IA.100097765






