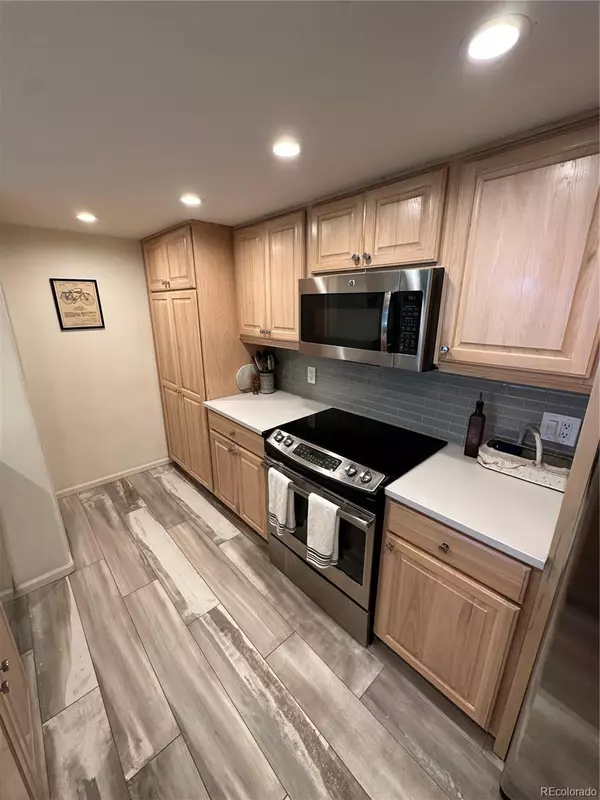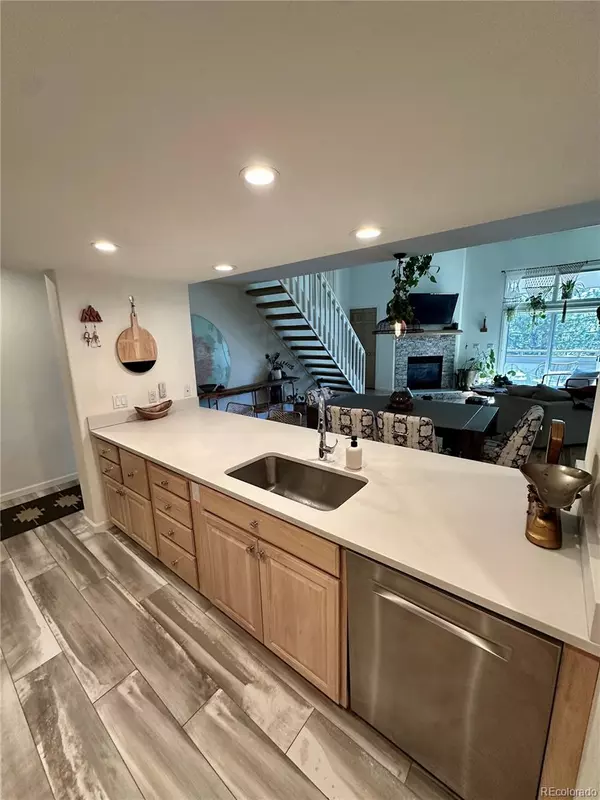$550,000
$560,000
1.8%For more information regarding the value of a property, please contact us for a free consultation.
2 Beds
2 Baths
1,541 SqFt
SOLD DATE : 06/20/2024
Key Details
Sold Price $550,000
Property Type Condo
Sub Type Condominium
Listing Status Sold
Purchase Type For Sale
Square Footage 1,541 sqft
Price per Sqft $356
Subdivision Village At Genesee
MLS Listing ID 2505991
Sold Date 06/20/24
Style Mountain Contemporary
Bedrooms 2
Three Quarter Bath 2
Condo Fees $85
HOA Fees $85/mo
HOA Y/N Yes
Abv Grd Liv Area 1,541
Originating Board recolorado
Year Built 1993
Annual Tax Amount $3,459
Tax Year 2023
Property Description
Nestled in the foothills this a peaceful place to call home. Step inside to discover stunning hickory hardwood floors that grace the main level, complemented by a beautiful kitchen boasting quartz countertops and top-of-the-line Bosch/GE appliances.
Relax in the inviting living room featuring a cozy gas fireplace and soaring vaulted ceilings adorned with expansive windows, flooding the space with natural light. Retreat to the master bath oasis, featuring luxurious Villeroy&Boch sinks, Porcelanosa tiles, and high-end fixtures. Upstairs, a spacious loft awaits, complete with skylights, ample closet space, and a convenient wet bar/sink. Transform it into a 3rd bathroom for added convenience. Start your mornings with coffee on the balcony, overlooking the tranquil babbling brook and the serene sight of deer passing by. Convenience is key with a one-car attached garage featuring a large storage unit, plus additional parking on premises. Community amenities, including a clubhouse with pool, workout room, racquetball, and tennis courts just steps away. Explore nearby biking trails and a beautiful pond, with easy access to I-70 for a swift commute to Denver. Experience modern living at its finest in this exceptional Genesee residence.
OPEN HOUSE Sunday, May 19th 11am-2pm.
Location
State CO
County Jefferson
Rooms
Main Level Bedrooms 2
Interior
Interior Features Ceiling Fan(s), High Ceilings, Open Floorplan, Primary Suite, Quartz Counters, Smart Thermostat, Smoke Free, Vaulted Ceiling(s)
Heating Forced Air
Cooling Central Air
Flooring Wood
Fireplaces Number 1
Fireplaces Type Gas Log, Great Room
Fireplace Y
Appliance Dishwasher, Disposal, Dryer, Gas Water Heater, Microwave, Oven, Range, Range Hood, Refrigerator, Self Cleaning Oven, Washer
Laundry In Unit, Laundry Closet
Exterior
Exterior Feature Balcony, Playground, Tennis Court(s), Water Feature
Garage Storage
Garage Spaces 1.0
Fence None
Pool Outdoor Pool
Utilities Available Electricity Connected, Natural Gas Available, Natural Gas Connected
Waterfront Description Stream
Roof Type Unknown
Total Parking Spaces 2
Garage Yes
Building
Sewer Public Sewer
Water Public
Level or Stories Three Or More
Structure Type Frame,Wood Siding
Schools
Elementary Schools Ralston
Middle Schools Bell
High Schools Golden
School District Jefferson County R-1
Others
Senior Community No
Ownership Agent Owner
Acceptable Financing Cash, Conventional, FHA, VA Loan
Listing Terms Cash, Conventional, FHA, VA Loan
Special Listing Condition None
Pets Description Cats OK, Dogs OK, Yes
Read Less Info
Want to know what your home might be worth? Contact us for a FREE valuation!

Our team is ready to help you sell your home for the highest possible price ASAP

© 2024 METROLIST, INC., DBA RECOLORADO® – All Rights Reserved
6455 S. Yosemite St., Suite 500 Greenwood Village, CO 80111 USA
Bought with RE/MAX Professionals
GET MORE INFORMATION

Broker Associate | IA.100097765






