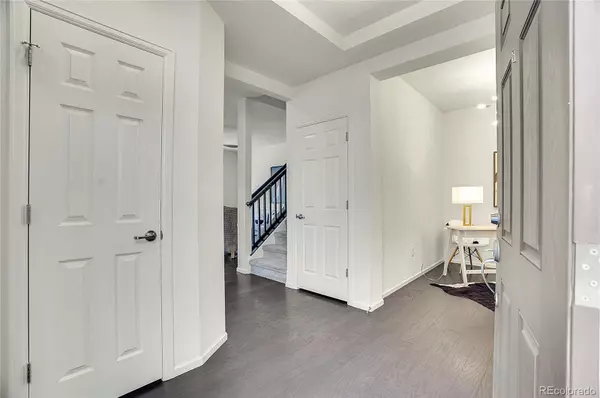$555,000
$549,900
0.9%For more information regarding the value of a property, please contact us for a free consultation.
3 Beds
4 Baths
2,465 SqFt
SOLD DATE : 06/18/2024
Key Details
Sold Price $555,000
Property Type Townhouse
Sub Type Townhouse
Listing Status Sold
Purchase Type For Sale
Square Footage 2,465 sqft
Price per Sqft $225
Subdivision Pioneer Hills
MLS Listing ID 3502619
Sold Date 06/18/24
Style Contemporary
Bedrooms 3
Full Baths 2
Half Baths 1
Three Quarter Bath 1
Condo Fees $310
HOA Fees $310/mo
HOA Y/N Yes
Abv Grd Liv Area 1,765
Originating Board recolorado
Year Built 2017
Annual Tax Amount $3,548
Tax Year 2022
Lot Size 2,613 Sqft
Acres 0.06
Property Description
Welcome Home to Pioneer Hills! Location, Location, Location, Practically Brand New Homes and an Original owner that was meticulous in taking care of the home. Tons of Upgrades throughout the home, the floor plan speaks for itself with Vaulted ceilings in the Family Room and Primary Bedroom. This floor plan utilizes the space very well, from the Entry of Garage you will notice the oversized Mud Room, and it even has an office that is secluded in a quiet location on the Main Floor. As you head into the Family Room you will notice the open hand rails that add to the Open Family Room an high ceilings. Lots of Windows and Natural Light with the Kitchen well equipped with Granite Counters with Island, Coordinating Backsplash, and Beautiful Maple Smoke Stain Cabinets with Roll outs and soft close features added! Stainless Steel Appliances with Gas Range Finish out the Kitchen. The Eat in Dining space is located next to the Sliding glass door for Exterior access to the Green Space behind. The Upper Floor plan has 2 secondary bedrooms with a main bath and soft close cabinets and then of course the Primary Bedroom is open and Full of Natural Light with a Cathedral Ceiling. Off the Primary Bedroom is the Owners Suite with Beautiful Tile, Quartz Counters and Double Undermount Sinks with soft close drawers. The Basement is fully Finished with 9' Ceilings, a large space that can be utilized for entertaining, media room, crafting and whatever else you see fit. The Basement has a Full Bath with Tile floors and a Vanity. Brand New Water Heater, Furnace has been serviced on a regular basis, Resort doors, Roll outs added to the front closet, new bladeless ceiling fans added to the secondary bedrooms. Lastly the location having all the retail at your fingertips, including Super Walmart, Home Depot, Chik-Fil A, and a Trail System running to Cherry Creek State Park, Not to mention Award Winning Cherry Creek Schools!! Makes this a must see property, book your showing today!!!
Location
State CO
County Arapahoe
Zoning RES
Rooms
Basement Finished, Full, Sump Pump
Interior
Interior Features Audio/Video Controls, Ceiling Fan(s), Eat-in Kitchen, Entrance Foyer, Granite Counters, High Ceilings, High Speed Internet, Kitchen Island, Open Floorplan, Pantry, Primary Suite, Quartz Counters, Radon Mitigation System, Smart Thermostat, Smoke Free, Solid Surface Counters, Vaulted Ceiling(s), Walk-In Closet(s), Wired for Data
Heating Forced Air
Cooling Central Air
Flooring Carpet, Tile, Wood
Fireplace N
Appliance Dishwasher, Disposal, Gas Water Heater, Microwave, Range, Refrigerator, Self Cleaning Oven
Laundry In Unit, Laundry Closet
Exterior
Exterior Feature Balcony
Garage Concrete
Garage Spaces 2.0
Fence Partial
Utilities Available Cable Available, Electricity Available, Internet Access (Wired), Natural Gas Available
Roof Type Composition
Total Parking Spaces 2
Garage Yes
Building
Lot Description Greenbelt
Foundation Slab
Sewer Public Sewer
Water Public
Level or Stories Two
Structure Type Cement Siding,Rock
Schools
Elementary Schools Sagebrush
Middle Schools Laredo
High Schools Smoky Hill
School District Cherry Creek 5
Others
Senior Community No
Ownership Individual
Acceptable Financing Cash, Conventional, FHA, VA Loan
Listing Terms Cash, Conventional, FHA, VA Loan
Special Listing Condition None
Pets Description Cats OK, Dogs OK
Read Less Info
Want to know what your home might be worth? Contact us for a FREE valuation!

Our team is ready to help you sell your home for the highest possible price ASAP

© 2024 METROLIST, INC., DBA RECOLORADO® – All Rights Reserved
6455 S. Yosemite St., Suite 500 Greenwood Village, CO 80111 USA
Bought with Compass - Denver
GET MORE INFORMATION

Broker Associate | IA.100097765






