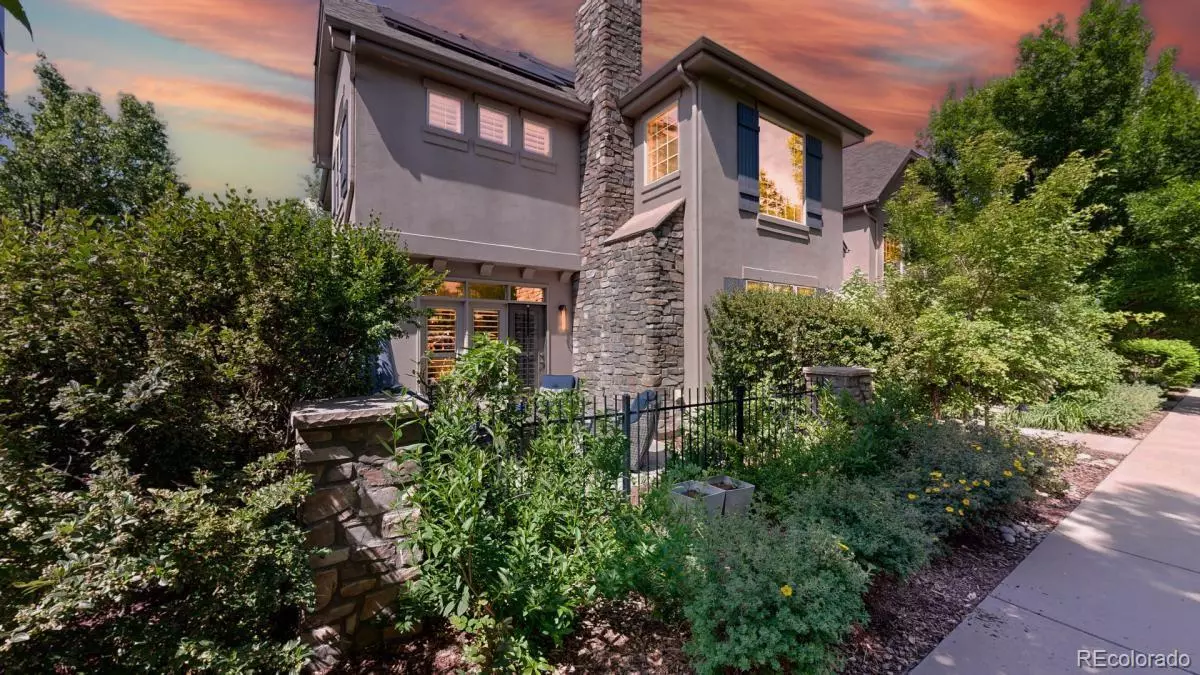$832,500
$809,900
2.8%For more information regarding the value of a property, please contact us for a free consultation.
3 Beds
4 Baths
2,814 SqFt
SOLD DATE : 06/12/2024
Key Details
Sold Price $832,500
Property Type Townhouse
Sub Type Townhouse
Listing Status Sold
Purchase Type For Sale
Square Footage 2,814 sqft
Price per Sqft $295
Subdivision Lowry
MLS Listing ID 5949522
Sold Date 06/12/24
Bedrooms 3
Full Baths 2
Half Baths 1
Three Quarter Bath 1
Condo Fees $96
HOA Fees $32/qua
HOA Y/N Yes
Originating Board recolorado
Year Built 2005
Annual Tax Amount $3,502
Tax Year 2023
Lot Size 2,178 Sqft
Acres 0.05
Property Description
A rarely available and coveted Harcourt Townhome! This end unit has been tastefully updated for your enjoyment and is ideally situated with a greenbelt to the south and Ulanbantaar Park with a playground to the west. Included is a 5.3 KV solar system and wired for level 2 car charging! Entering the main level leads to a wonderful 2 story living room with a fireplace that adjoins the dining room with a pass through with glass cabinets that conveniently opens to the kitchen. The gourmet kitchen has stainless steel appliances, solid black granite counters and and contrasting island and pantry which opens to a breakfast nook which accesses a private back patio. There is also a front patio off the dining room for you and your guests to enjoy. Garage access is via the hallway leading from the kitchen to a 1/2 bath. The second floor is highlighted by a spacious primary suite with a roomy 5 piece bath, an ensuite bedroom, and a loft overlooking the living room which is ideal W.F.H. or flex space. A recently finished basement has a family room, a 3rd bedroom and a luxurious bath. Additional designer features include plantation shutters, built-in arched art shelf, open wood baluster staircase, transom windows, cherry floors, vaulted 2nd floor ceilings, and oversized windows provide abundant natural light that you will appreciate. There is a Murphy bookcase in the basement that pushes back like a door to access under stairs storage. Included are new carpet 2nd floor, basement finished in 2020 and a new class 4 roof that is storm resistant and saves on your insurance. It’s easy living with the HOA takes care of the landscaping, watering, snow removal, building exterior, roof, gutters and HOA off street guest parking. Convenience and entertainment with, the Lowry Town Center with, restaurants, café’s and Safeway and nearby parks.
Location
State CO
County Denver
Zoning R-2-A
Rooms
Basement Finished, Full
Interior
Interior Features Ceiling Fan(s), Eat-in Kitchen, Entrance Foyer, Five Piece Bath, Granite Counters, High Ceilings, High Speed Internet, Kitchen Island, Open Floorplan, Pantry, Tile Counters, Vaulted Ceiling(s), Walk-In Closet(s)
Heating Active Solar, Forced Air, Natural Gas
Cooling Central Air
Flooring Carpet, Tile, Wood
Fireplaces Number 2
Fireplaces Type Bedroom, Living Room
Fireplace Y
Appliance Convection Oven, Cooktop, Dishwasher, Disposal, Dryer, Gas Water Heater, Microwave, Oven, Range Hood, Refrigerator, Self Cleaning Oven, Sump Pump, Washer
Laundry In Unit, Laundry Closet
Exterior
Exterior Feature Lighting
Garage 220 Volts, Concrete, Dry Walled, Insulated Garage, Oversized Door
Garage Spaces 2.0
Fence Full
Utilities Available Cable Available, Electricity Connected, Internet Access (Wired), Natural Gas Connected, Phone Available
Roof Type Composition
Total Parking Spaces 2
Garage Yes
Building
Lot Description Corner Lot, Landscaped, Near Public Transit, Sprinklers In Front
Story Two
Foundation Concrete Perimeter, Slab
Sewer Public Sewer
Water Public
Level or Stories Two
Structure Type Frame,Stucco
Schools
Elementary Schools Lowry
Middle Schools Hill
High Schools George Washington
School District Denver 1
Others
Senior Community No
Ownership Individual
Acceptable Financing Cash, Conventional
Listing Terms Cash, Conventional
Special Listing Condition None
Pets Description Cats OK, Dogs OK
Read Less Info
Want to know what your home might be worth? Contact us for a FREE valuation!

Our team is ready to help you sell your home for the highest possible price ASAP

© 2024 METROLIST, INC., DBA RECOLORADO® – All Rights Reserved
6455 S. Yosemite St., Suite 500 Greenwood Village, CO 80111 USA
Bought with KENTWOOD REAL ESTATE DTC, LLC
GET MORE INFORMATION

Broker Associate | IA.100097765






