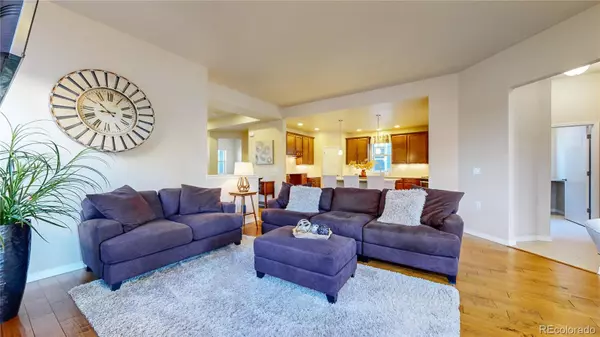$790,000
$795,000
0.6%For more information regarding the value of a property, please contact us for a free consultation.
3 Beds
3 Baths
2,981 SqFt
SOLD DATE : 06/10/2024
Key Details
Sold Price $790,000
Property Type Single Family Home
Sub Type Single Family Residence
Listing Status Sold
Purchase Type For Sale
Square Footage 2,981 sqft
Price per Sqft $265
Subdivision Central Park
MLS Listing ID 5977563
Sold Date 06/10/24
Style Traditional
Bedrooms 3
Full Baths 3
Condo Fees $170
HOA Fees $170/mo
HOA Y/N Yes
Originating Board recolorado
Year Built 2015
Annual Tax Amount $6,245
Tax Year 2022
Lot Size 4,356 Sqft
Acres 0.1
Property Description
Open House Saturday 4/13/2024 - 12pm-3pm
Price Improvement!!! Check out this beauty! We were withdrawn from the market for the holidays/winter months but active and ready to SELL! One of the most affordable ranch-style homes located in Central Park!
Welcome to this exceptional home that surpasses the allure of new construction and move-in ready!!
The entire interior has been thoughtfully updated and designed which includes brand new plush carpet in bedrooms, study and basement, gleaming hardwood floors and an open concept living room making it an ideal space for entertaining. As you enter the home you’ll find the primary bedroom with an updated primary bathroom and walk-in closet. The large study is perfect for a sitting room or can easily be converted to another bedroom. The main floor also features another full bathroom and the incredibly warm and inviting kitchen that has updated stainless steel appliances, quartz counters and a large island overlooking the living room and dining space.
The basement features a huge family room, which is plumbed for a wet-bar, two more bedrooms and a full bathroom.
Walk out back to enjoy the covered patio and turf to top off that low maintenance living you’ve been dreaming of. Electric car charger in the attached garage plus No more lawn equipment needed!
Walking distance to shopping, dining, community pool & more. Best value in Central Park! Come take a look at this meticulous home. Truly one of the nicest homes you'll find on the market
Location
State CO
County Denver
Zoning M-RX-5
Rooms
Basement Full
Main Level Bedrooms 1
Interior
Interior Features Five Piece Bath, High Ceilings, Kitchen Island, Pantry, Primary Suite, Quartz Counters, Walk-In Closet(s)
Heating Forced Air, Natural Gas
Cooling Air Conditioning-Room
Flooring Carpet, Tile, Wood
Fireplaces Number 1
Fireplaces Type Gas, Living Room
Fireplace Y
Appliance Dishwasher, Disposal, Dryer, Microwave, Oven, Range, Refrigerator, Self Cleaning Oven, Tankless Water Heater, Washer
Exterior
Exterior Feature Gas Valve, Private Yard
Garage Concrete, Insulated Garage
Garage Spaces 2.0
Fence Full
Roof Type Composition
Parking Type Concrete, Insulated Garage
Total Parking Spaces 2
Garage Yes
Building
Lot Description Level, Sprinklers In Front
Story One
Foundation Slab
Sewer Public Sewer
Water Public
Level or Stories One
Structure Type Cement Siding,Frame,Rock,Wood Siding
Schools
Elementary Schools Swigert International
Middle Schools Dsst: Conservatory Green
High Schools Northfield
School District Denver 1
Others
Senior Community No
Ownership Individual
Acceptable Financing Cash, Conventional, FHA, VA Loan
Listing Terms Cash, Conventional, FHA, VA Loan
Special Listing Condition None
Read Less Info
Want to know what your home might be worth? Contact us for a FREE valuation!

Our team is ready to help you sell your home for the highest possible price ASAP

© 2024 METROLIST, INC., DBA RECOLORADO® – All Rights Reserved
6455 S. Yosemite St., Suite 500 Greenwood Village, CO 80111 USA
Bought with eXp Realty, LLC
GET MORE INFORMATION

Broker Associate | IA.100097765






