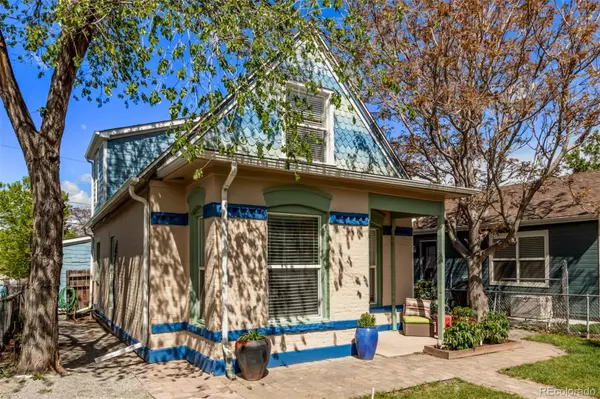$565,000
$520,000
8.7%For more information regarding the value of a property, please contact us for a free consultation.
3 Beds
2 Baths
1,599 SqFt
SOLD DATE : 06/10/2024
Key Details
Sold Price $565,000
Property Type Single Family Home
Sub Type Single Family Residence
Listing Status Sold
Purchase Type For Sale
Square Footage 1,599 sqft
Price per Sqft $353
Subdivision Clayton
MLS Listing ID 2492237
Sold Date 06/10/24
Style Victorian
Bedrooms 3
Full Baths 2
HOA Y/N No
Abv Grd Liv Area 1,599
Originating Board recolorado
Year Built 1896
Annual Tax Amount $3,466
Tax Year 2023
Lot Size 4,356 Sqft
Acres 0.1
Property Description
This beautiful 3-bedroom home in Denver's Clayton neighborhood has everything you're looking for! An oasis in the city, this home features a charming facade and a lush front yard with beautiful lilac, mature trees, and a fantastic patio.
Inside, you'll find a sunny living and dining area, recently refinished hardwood floors, and new carpet. The open kitchen is perfect for gathering with friends and preparing a meal. It includes ample counter space, granite countertops, stainless steel appliances, and wood cabinetry with crown molding. There's also a pantry for storage.
Retreat to the family room in the back of the home to watch the game or enjoy views of the peaceful backyard. The backyard is another ideal place to gather or enjoy all Colorado offers. There's a lovely deck with an attached pergola and plenty of room for seating and dining outside. The yard is fully fenced.
There are two bedrooms on the main floor. Upstairs, the primary suite includes hardwood flooring, a walk-in closet and a full bath. A flex space is also a perfect spot for a desk. You can also see the mountains and downtown from upstairs.
You'll appreciate the peace of mind that comes with knowing that the furnace and water heater are brand new. A new electric panel was installed in 2009. Mini-splits keep this home comfortable year-round, and the washer and dryer are included.
Schedule your showing today and come take a look before it's gone.
Location
State CO
County Denver
Zoning U-SU-B1
Rooms
Basement Partial
Main Level Bedrooms 2
Interior
Interior Features Built-in Features, Ceiling Fan(s), Granite Counters, High Speed Internet, Walk-In Closet(s)
Heating Forced Air, Natural Gas
Cooling Central Air
Flooring Carpet, Tile, Vinyl
Fireplace Y
Appliance Dishwasher, Disposal, Dryer, Oven, Refrigerator, Washer
Laundry In Unit
Exterior
Exterior Feature Rain Gutters
Fence Full
Utilities Available Cable Available, Electricity Available, Internet Access (Wired), Natural Gas Available, Phone Available
Roof Type Composition
Garage No
Building
Lot Description Level
Sewer Public Sewer
Water Public
Level or Stories Two
Structure Type Brick
Schools
Elementary Schools Harrington
Middle Schools Wyatt
High Schools Manual
School District Denver 1
Others
Senior Community No
Ownership Individual
Acceptable Financing Cash, Conventional, FHA, VA Loan
Listing Terms Cash, Conventional, FHA, VA Loan
Special Listing Condition None
Read Less Info
Want to know what your home might be worth? Contact us for a FREE valuation!

Our team is ready to help you sell your home for the highest possible price ASAP

© 2024 METROLIST, INC., DBA RECOLORADO® – All Rights Reserved
6455 S. Yosemite St., Suite 500 Greenwood Village, CO 80111 USA
Bought with Justina Thomas, Individual Proprietor
GET MORE INFORMATION

Broker Associate | IA.100097765






