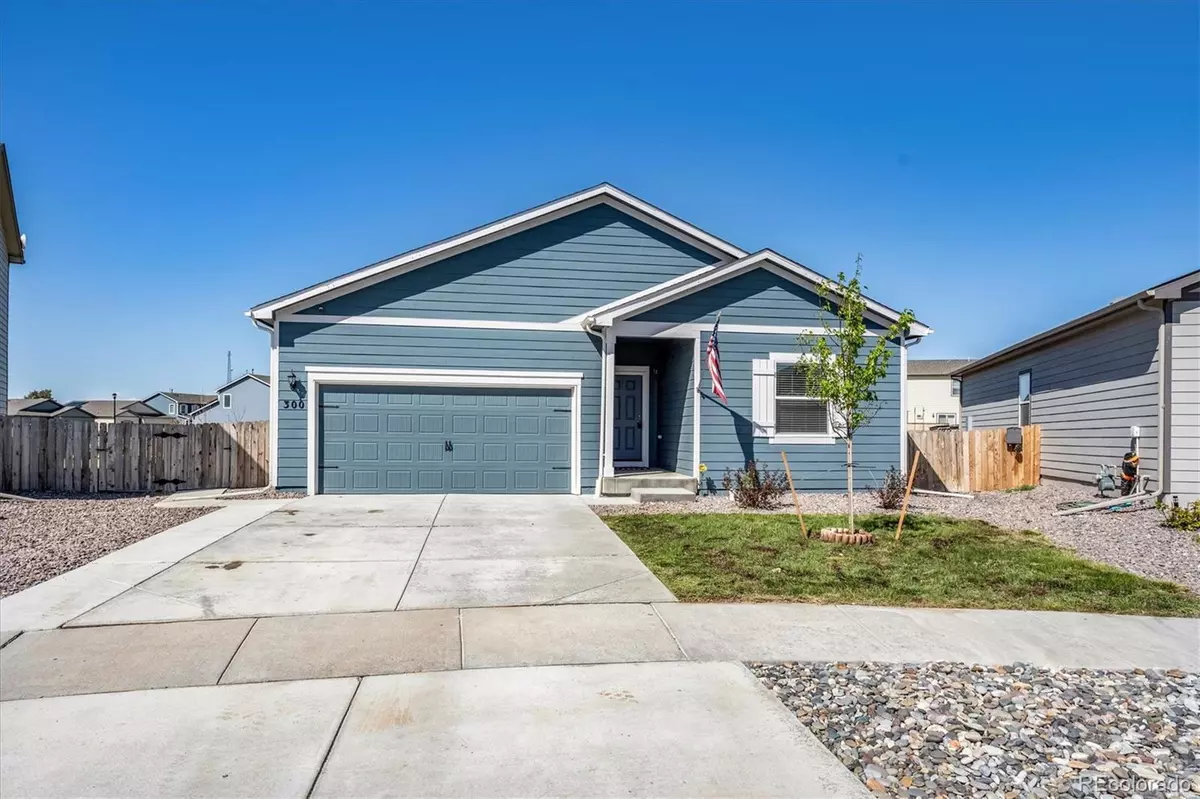$430,000
$420,000
2.4%For more information regarding the value of a property, please contact us for a free consultation.
3 Beds
2 Baths
1,639 SqFt
SOLD DATE : 06/07/2024
Key Details
Sold Price $430,000
Property Type Single Family Home
Sub Type Single Family Residence
Listing Status Sold
Purchase Type For Sale
Square Footage 1,639 sqft
Price per Sqft $262
Subdivision Evans Place
MLS Listing ID 3879767
Sold Date 06/07/24
Style Traditional
Bedrooms 3
Full Baths 2
Condo Fees $40
HOA Fees $40/mo
HOA Y/N Yes
Abv Grd Liv Area 1,639
Originating Board recolorado
Year Built 2021
Annual Tax Amount $3,859
Tax Year 2023
Lot Size 7,405 Sqft
Acres 0.17
Property Description
3 Bedroom, 2 Bathroom Ranch-Style home nestled on a spacious private fenced yard, backing to greenbelt within the Evans Place community! Modern finishes and a casual open concept floor plan provides the backdrop for the home's comfort and livability. This home boasts a spacious Living Room with ceiling fan and access to the outdoor living area. The chef's Kitchen is the heart of the home outfitted with pantry, island/breakfast bar, granite counters and all appliances - NEW gas range and refrigerator plus Dining Area offering ample room for entertaining friends! Convenient Laundry Room offers cabinets for storage and washer/dryer included! Water Softener, security system plus 2-Car Attached Garage! Full Bathroom plus 3 generously sized Bedrooms including a Primary Retreat complete with walk-in closet and en-suite Bathroom featuring an oversized vanity, granite counters and linen closet for storage. Excellent location, minutes to I76, shopping, dining, community park and playground plus 30 minutes to DIA! Come and see all this home has to offer!
Location
State CO
County Weld
Zoning Residential
Rooms
Basement Crawl Space
Main Level Bedrooms 3
Interior
Interior Features Ceiling Fan(s), Eat-in Kitchen, Granite Counters, Kitchen Island, No Stairs, Open Floorplan, Pantry, Primary Suite, Walk-In Closet(s)
Heating Forced Air
Cooling Central Air
Flooring Carpet, Vinyl
Fireplace N
Appliance Dishwasher, Disposal, Dryer, Microwave, Range, Refrigerator, Washer, Water Softener
Laundry In Unit
Exterior
Exterior Feature Private Yard
Garage Spaces 2.0
Fence Full
Utilities Available Electricity Connected, Natural Gas Connected
Roof Type Composition
Total Parking Spaces 2
Garage Yes
Building
Lot Description Greenbelt, Landscaped, Sprinklers In Rear
Foundation Slab
Sewer Public Sewer
Water Public
Level or Stories One
Structure Type Frame
Schools
Elementary Schools Hoff
Middle Schools Weld Central
High Schools Weld Central
School District Weld County Re 3-J
Others
Senior Community No
Ownership Individual
Acceptable Financing Cash, Conventional, FHA, VA Loan
Listing Terms Cash, Conventional, FHA, VA Loan
Special Listing Condition None
Read Less Info
Want to know what your home might be worth? Contact us for a FREE valuation!

Our team is ready to help you sell your home for the highest possible price ASAP

© 2025 METROLIST, INC., DBA RECOLORADO® – All Rights Reserved
6455 S. Yosemite St., Suite 500 Greenwood Village, CO 80111 USA
Bought with PAK Home Realty
GET MORE INFORMATION
Broker Associate | IA.100097765






