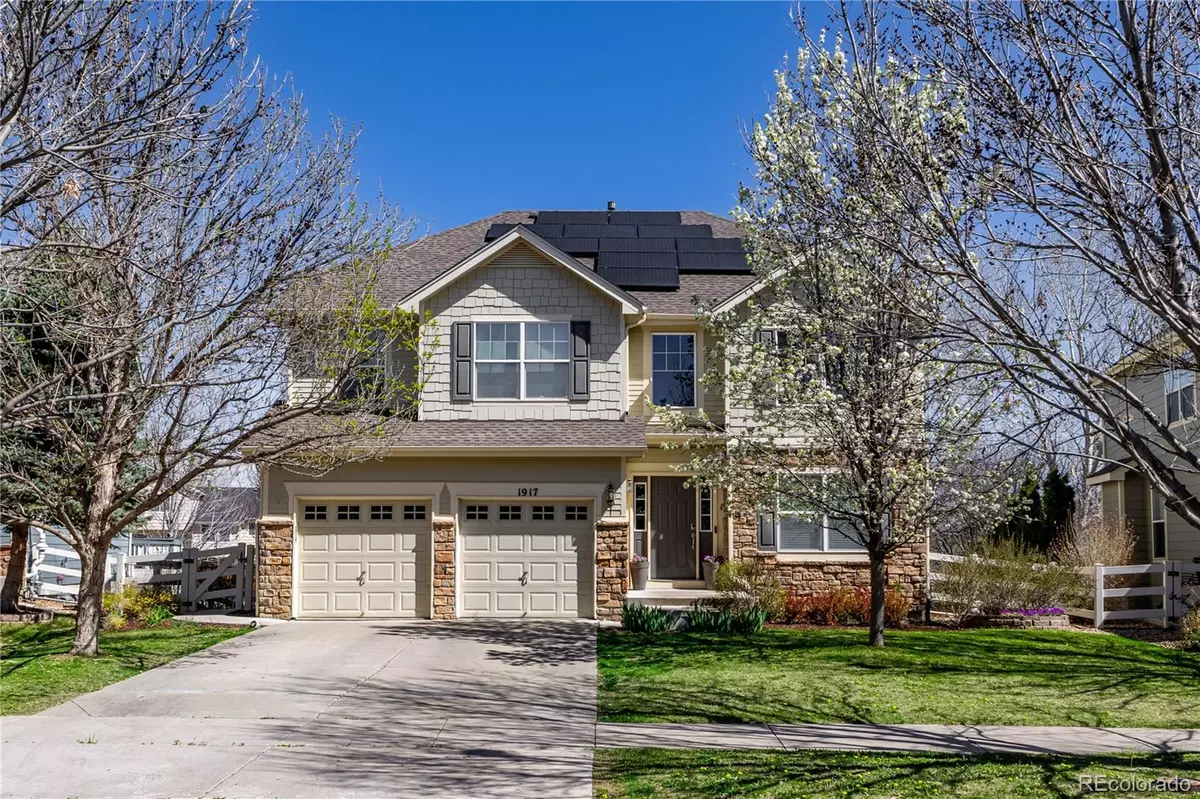$825,000
$795,000
3.8%For more information regarding the value of a property, please contact us for a free consultation.
5 Beds
4 Baths
3,445 SqFt
SOLD DATE : 05/24/2024
Key Details
Sold Price $825,000
Property Type Single Family Home
Sub Type Single Family Residence
Listing Status Sold
Purchase Type For Sale
Square Footage 3,445 sqft
Price per Sqft $239
Subdivision The Village At Harmony Park
MLS Listing ID 2950852
Sold Date 05/24/24
Bedrooms 5
Full Baths 2
Half Baths 1
Three Quarter Bath 1
Condo Fees $98
HOA Fees $98/mo
HOA Y/N Yes
Abv Grd Liv Area 2,505
Originating Board recolorado
Year Built 2006
Annual Tax Amount $4,567
Tax Year 2023
Lot Size 7,405 Sqft
Acres 0.17
Property Description
Perfect location - this beautifully upgraded home in Harmony Park backs to a greenbelt and community walking path! Enjoy all of the amenities that this neighborhood has to offer, including pool & clubhouse, multiple parks & walking trails, easy access to the local schools, tree lined streets, & proximity to shopping & restaurants. The main floor offers an open floor plan, w/ a living room w/ vaulted ceiling & wood floors; dining room w/ upgraded light fixture; spacious family room featuring a rock accented fireplace w/ mantel, crown molding, can lights & wood flooring; gourmet kitchen w/ an eat in area, granite counters, walk in pantry, 5 burner gas cooktop, double conventional/convection oven, newer appliances, tile backsplash & can lights; main floor laundry room w/ cabinets; & powder room w/ granite counter. Upstairs is the oversized Primary Suite w/ attached 5 piece bathroom w/ dual sinks & large walk in closet; as well as 3 more bedrooms, another full bathroom, & a bonus loft/flex space! The fully finished basement has a 2nd kitchen w/ farmhouse sink, upgraded fixtures, full sized AND beverage refrigerators, as well as a large family room, home theatre, 5th bedroom w/ fireplace & walk in closet, and bathroom w/ oversized walk in shower, upgraded vanity & tile flooring. 2 car attached garage w/storage racks, Central AC, beautifully landscaped yard, fenced backyard, composite back deck, two concrete patios & a paver accent wall, humidifier, newer furnace & water heater. Solar powered electrical. The back gate opens to a greenway & walking path that is often used as a play area & provides a conveniently short walk to Arapahoe Ridge Elementary School, part of the Adams 12 school district. It then opens up to beautiful Amherst Park w/ playgrounds, picnic areas, sand volleyball, soccer & baseball fields. Continuing on the trail just past Amherst park provides access to Big Dry Creek Trail & a vast network of trails & open space. South facing driveway!
Location
State CO
County Adams
Rooms
Basement Bath/Stubbed, Finished
Interior
Interior Features Ceiling Fan(s), Eat-in Kitchen, Five Piece Bath, Granite Counters, High Ceilings, Open Floorplan, Pantry, Primary Suite, Vaulted Ceiling(s), Walk-In Closet(s)
Heating Forced Air, Natural Gas, Solar
Cooling Central Air
Flooring Carpet, Laminate, Tile, Wood
Fireplaces Number 2
Fireplaces Type Basement, Bedroom, Electric, Family Room, Gas
Fireplace Y
Appliance Bar Fridge, Cooktop, Dishwasher, Disposal, Double Oven, Humidifier, Microwave, Refrigerator
Laundry In Unit
Exterior
Garage Concrete, Storage
Garage Spaces 2.0
Fence Partial
Utilities Available Cable Available, Electricity Connected, Natural Gas Connected
Roof Type Composition
Total Parking Spaces 2
Garage Yes
Building
Lot Description Greenbelt, Landscaped, Sprinklers In Front, Sprinklers In Rear
Sewer Public Sewer
Water Public
Level or Stories Two
Structure Type Frame
Schools
Elementary Schools Arapahoe Ridge
Middle Schools Silver Hills
High Schools Legacy
School District Adams 12 5 Star Schl
Others
Senior Community No
Ownership Individual
Acceptable Financing Cash, Conventional, FHA, VA Loan
Listing Terms Cash, Conventional, FHA, VA Loan
Special Listing Condition None
Read Less Info
Want to know what your home might be worth? Contact us for a FREE valuation!

Our team is ready to help you sell your home for the highest possible price ASAP

© 2024 METROLIST, INC., DBA RECOLORADO® – All Rights Reserved
6455 S. Yosemite St., Suite 500 Greenwood Village, CO 80111 USA
Bought with Keller Williams Preferred Realty
GET MORE INFORMATION

Broker Associate | IA.100097765






