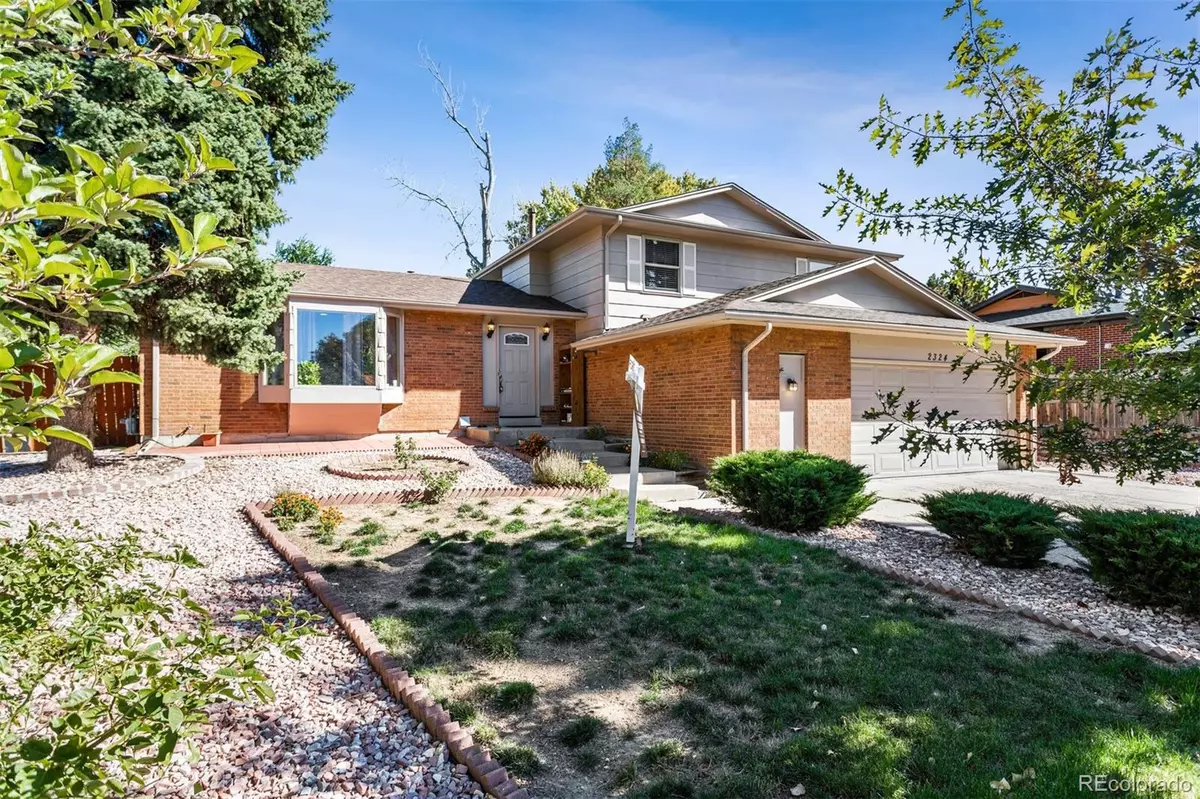$500,000
$569,000
12.1%For more information regarding the value of a property, please contact us for a free consultation.
3 Beds
3 Baths
2,552 SqFt
SOLD DATE : 05/22/2024
Key Details
Sold Price $500,000
Property Type Single Family Home
Sub Type Single Family Residence
Listing Status Sold
Purchase Type For Sale
Square Footage 2,552 sqft
Price per Sqft $195
Subdivision Eastridge
MLS Listing ID 3564055
Sold Date 05/22/24
Bedrooms 3
Full Baths 1
Half Baths 1
Three Quarter Bath 1
HOA Y/N No
Abv Grd Liv Area 1,936
Originating Board recolorado
Year Built 1975
Annual Tax Amount $1,932
Tax Year 2022
Lot Size 9,583 Sqft
Acres 0.22
Property Description
Great Curb Appeal! Welcome Home. This beautiful tri-level with a Finished basement in Eastridge neighborhood might be a perfect fit for you. 3 bedrooms plus 2 bonus rooms in the basement. It has a very good curve appeal in a Cul-de-sac, reasonable taxes and No HOA. Primary bedroom is on the sunny side of upper floor with it's own bathroom. Two sizable rooms and a full bath Completes the upper floor. Living, Dining and kitchen in the main level. The home splits down to a huge family room with fire place and has it's own mini counter wash basin that's very handy. Laundry and half bath completes this level but leads out to the back yard through huge glass door. And the backyard is very nice and sizable that you can build a small zen garden. Additional bedroom and a bonus room in the basement. The exterior is lightened with bricks. The home is great in it's original shape. New Carpets, Cooktop is Brand new, Furnace New 2023, Water heater 2020, Microwave 2023. Double Oven and Refrigerator are original in good working condition. Centrally located, walking distance to many shops, bars and restaurants. Close to major shopping stores including Costco. Easy access to Highway I-225 and minutes from RTD 9 Mile Station. Bring your offer. Sellers reserve the right to accept offers anytime. Buyer/Buyers Agent to verify all information.
Location
State CO
County Arapahoe
Rooms
Basement Finished
Interior
Heating Forced Air
Cooling Central Air
Fireplace N
Appliance Cooktop, Dishwasher, Disposal, Dryer, Gas Water Heater, Microwave, Oven, Refrigerator, Washer
Exterior
Garage Spaces 2.0
Roof Type Composition
Total Parking Spaces 2
Garage Yes
Building
Lot Description Cul-De-Sac, Level
Sewer Public Sewer
Level or Stories Tri-Level
Structure Type Brick,Wood Siding
Schools
Elementary Schools Eastridge
Middle Schools Prairie
High Schools Overland
School District Cherry Creek 5
Others
Senior Community No
Ownership Individual
Acceptable Financing 1031 Exchange, Cash, Conventional, FHA, VA Loan
Listing Terms 1031 Exchange, Cash, Conventional, FHA, VA Loan
Special Listing Condition None
Read Less Info
Want to know what your home might be worth? Contact us for a FREE valuation!

Our team is ready to help you sell your home for the highest possible price ASAP

© 2024 METROLIST, INC., DBA RECOLORADO® – All Rights Reserved
6455 S. Yosemite St., Suite 500 Greenwood Village, CO 80111 USA
Bought with Realty One Group Five Star Colorado
GET MORE INFORMATION

Broker Associate | IA.100097765






