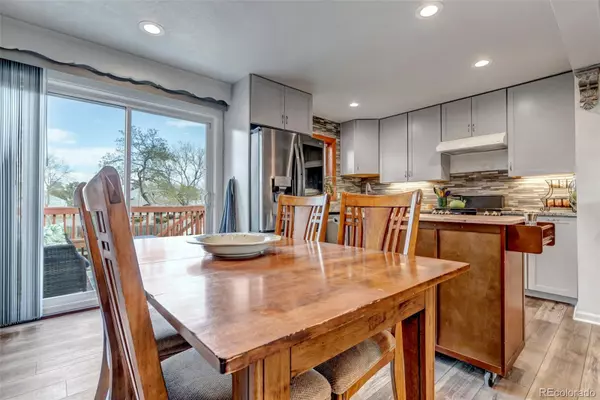$550,000
$550,000
For more information regarding the value of a property, please contact us for a free consultation.
4 Beds
2 Baths
1,560 SqFt
SOLD DATE : 05/22/2024
Key Details
Sold Price $550,000
Property Type Single Family Home
Sub Type Single Family Residence
Listing Status Sold
Purchase Type For Sale
Square Footage 1,560 sqft
Price per Sqft $352
Subdivision Westdale
MLS Listing ID 8360356
Sold Date 05/22/24
Bedrooms 4
Full Baths 2
HOA Y/N No
Abv Grd Liv Area 1,560
Originating Board recolorado
Year Built 1971
Annual Tax Amount $2,782
Tax Year 2023
Lot Size 9,583 Sqft
Acres 0.22
Property Description
Many home descriptions can be overly embellished, making it difficult to discern the true essence of the property. Let's cut to the chase, because this bilevel home exemplifies perfection in numerous ways. This home is defined by its coziness, functionality, and contemporary styling through its updates. The main living area delivers the open, modern ambiance you crave, featuring a tastefully designed kitchen, a casual dining space adorned with captivating open pantry shelves, and a living room accentuated by wrought-iron spindle railing. With a spacious primary suite and three additional bedrooms, there's ample room for everyone and every purpose. Step outside, and you'll find no sense of crowding from neighbors. The expansive backyard includes a raised deck, gazebo, raised garden bed, and two sheds tucked into the back corners, offering plenty of landscaping opportunities in the middle. On one side of the house, a concrete pad is laid perfectly for RV, trailer, or boat parking behind the fence, with additional space available in the front. Up top, the Tesla Solar System reduce your electric bills through its smart, efficient design. Lastly, Peace of Mind comes from knowing that the major systems were all replaced 2016-2023, including the roof, siding, appliances, furnace, water heater, and flooring. All of this comes together in a home ideally situated near the amenities essential to your lifestyle.
Location
State CO
County Jefferson
Interior
Interior Features Eat-in Kitchen, Granite Counters
Heating Forced Air
Cooling None
Flooring Vinyl
Fireplace N
Appliance Dishwasher, Double Oven, Range, Refrigerator
Exterior
Exterior Feature Garden, Private Yard
Garage Concrete
Garage Spaces 1.0
Fence Full
Roof Type Composition
Total Parking Spaces 5
Garage Yes
Building
Foundation Concrete Perimeter
Sewer Public Sewer
Water Public
Level or Stories Split Entry (Bi-Level)
Structure Type Brick,Frame,Wood Siding
Schools
Elementary Schools Thomson
Middle Schools North Arvada
High Schools Arvada
School District Jefferson County R-1
Others
Senior Community No
Ownership Individual
Acceptable Financing Cash, Conventional, FHA, VA Loan
Listing Terms Cash, Conventional, FHA, VA Loan
Special Listing Condition None
Read Less Info
Want to know what your home might be worth? Contact us for a FREE valuation!

Our team is ready to help you sell your home for the highest possible price ASAP

© 2024 METROLIST, INC., DBA RECOLORADO® – All Rights Reserved
6455 S. Yosemite St., Suite 500 Greenwood Village, CO 80111 USA
Bought with BANYAN REAL ESTATE LLC
GET MORE INFORMATION

Broker Associate | IA.100097765






