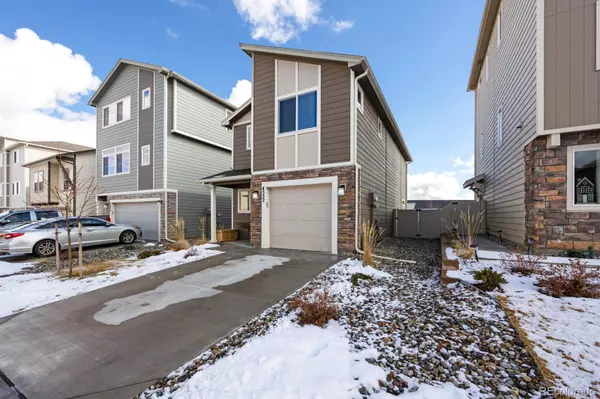$415,000
$415,000
For more information regarding the value of a property, please contact us for a free consultation.
3 Beds
3 Baths
1,360 SqFt
SOLD DATE : 05/20/2024
Key Details
Sold Price $415,000
Property Type Single Family Home
Sub Type Single Family Residence
Listing Status Sold
Purchase Type For Sale
Square Footage 1,360 sqft
Price per Sqft $305
Subdivision Chapel Heights
MLS Listing ID 7099127
Sold Date 05/20/24
Bedrooms 3
Full Baths 2
Half Baths 1
Condo Fees $500
HOA Fees $41/ann
HOA Y/N Yes
Abv Grd Liv Area 1,360
Year Built 2021
Annual Tax Amount $898
Tax Year 2022
Lot Size 2,613 Sqft
Acres 0.06
Property Sub-Type Single Family Residence
Source recolorado
Property Description
This better than new Challenger Home Belford Model offers a complete package in the sweet little community of Chapel Heights.
As you step through the front door, you're greeted by laminate floors that lead to a great room bathed in natural light. A perfect Joanna Gaines inspired mud bench adorns the nook under the stairs. The open-concept layout seamlessly connects the living room to the dining area and kitchen, creating an inviting space for family gatherings or casual dinners.
The kitchen features stunning quartz countertops, rich cabinets, a pantry & stainless steel appliances with a large and functional island with a breakfast bar. A convenient half-bath and coat closet is also located on the main floor.
Step outside to the low maintenance backyard with turf grass and a perfect patio to enjoy your morning coffee and enjoy the views of Cheyenne Mountain to the West.
Upstairs, you'll find a private primary suite at the front with a walk-in closet, providing a sanctuary for rest and rejuvenation. The two additional bedrooms at the back of the home offer versatility & share a guest bath. The convenience of upstairs laundry makes this home even sweeter.
The community itself is a haven of amenities and beauty. The historic Chapel that was once the crown of the Nazarene Bible College, has been transformed into a breathtaking clubhouse, and serves as the heart of the neighborhood. Here, residents can take advantage of a weight room, cardio and yoga studios, beautiful meeting room, & more, all while immersing themselves in the rich character of the old chapel.
With a community park, green spaces, and stunning mountain views, enjoy an abundance of recreational opportunities and easy access to military bases and shopping, ensuring a seamless blend of convenience and tranquility.
Don't miss the opportunity to make this exceptional home yours, where history meets modern luxury in perfect harmony.
Location
State CO
County El Paso
Zoning PUD AO
Interior
Interior Features Eat-in Kitchen, Granite Counters, Kitchen Island, Open Floorplan, Pantry, Primary Suite, Quartz Counters
Heating Forced Air
Cooling Central Air
Flooring Carpet, Laminate
Fireplace Y
Appliance Dishwasher, Disposal, Dryer, Gas Water Heater, Microwave, Range, Refrigerator, Washer
Exterior
Garage Spaces 1.0
Fence Full
View Mountain(s)
Roof Type Composition
Total Parking Spaces 1
Garage Yes
Building
Foundation Slab
Sewer Public Sewer
Level or Stories Two
Structure Type Frame
Schools
Elementary Schools Wildflower
Middle Schools Panorama
High Schools Sierra High
School District Harrison 2
Others
Senior Community No
Ownership Individual
Acceptable Financing Cash, Conventional, FHA, Other, Qualified Assumption, VA Loan
Listing Terms Cash, Conventional, FHA, Other, Qualified Assumption, VA Loan
Special Listing Condition None
Read Less Info
Want to know what your home might be worth? Contact us for a FREE valuation!

Our team is ready to help you sell your home for the highest possible price ASAP

© 2025 METROLIST, INC., DBA RECOLORADO® – All Rights Reserved
6455 S. Yosemite St., Suite 500 Greenwood Village, CO 80111 USA
Bought with The Platinum Group
GET MORE INFORMATION
Broker Associate | IA.100097765






