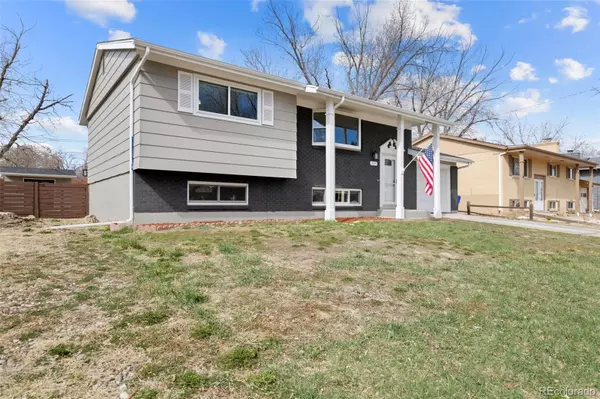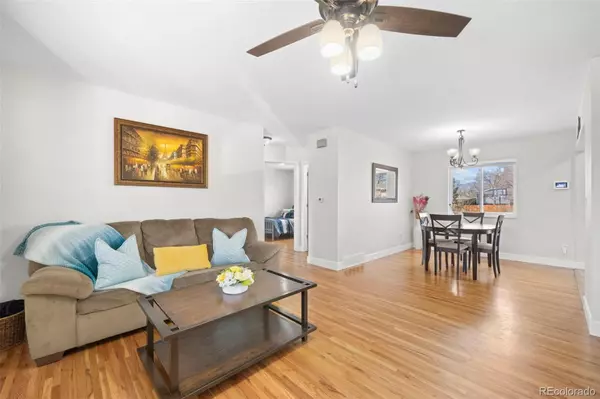$430,000
$421,000
2.1%For more information regarding the value of a property, please contact us for a free consultation.
4 Beds
2 Baths
1,793 SqFt
SOLD DATE : 05/20/2024
Key Details
Sold Price $430,000
Property Type Single Family Home
Sub Type Single Family Residence
Listing Status Sold
Purchase Type For Sale
Square Footage 1,793 sqft
Price per Sqft $239
Subdivision Austin Estates
MLS Listing ID 2067857
Sold Date 05/20/24
Bedrooms 4
Full Baths 2
HOA Y/N No
Abv Grd Liv Area 911
Year Built 1965
Annual Tax Amount $1,166
Tax Year 2023
Lot Size 8,591 Sqft
Acres 0.2
Property Sub-Type Single Family Residence
Source recolorado
Property Description
Welcome to this beautifully updated bi-level home, perfectly blending comfort with modern living. This turn-key property features 4 spacious bedrooms, 2 full bathrooms, and a 1-car garage, complemented by a host of impressive renovations. Enjoy the fresh start provided by new exterior and interior paint, creating a pristine environment ready for your personal touches. The elegance of the refinished hardwood floors adds warmth and character throughout the home, while the installation of new windows brings in floods of natural light and enhances energy efficiency. Enhanced curb appeal are assured with stylish new exterior doors. Further adding to its appeal, the home features a new roof complete with gutter guards for durability and low-maintenance living. Ideal for entertaining or simply enjoying quiet afternoons, the large back patio features a refinished wood deck that invites you to relax and enjoy the outdoors in privacy and comfort. This home also includes a convenient single-car garage, providing additional storage and parking. Perfect for families or anyone looking for a blend of classic and contemporary features, this home is ready to be enjoyed.
Location
State CO
County El Paso
Zoning R1-6 AO AP
Rooms
Basement Daylight, Finished
Interior
Interior Features Ceiling Fan(s), Granite Counters, High Speed Internet, Kitchen Island, Open Floorplan
Heating Forced Air, Natural Gas
Cooling None
Flooring Carpet, Wood
Fireplace Y
Appliance Dishwasher, Microwave, Oven, Refrigerator
Exterior
Exterior Feature Private Yard, Rain Gutters
Parking Features Concrete
Garage Spaces 1.0
Fence Partial
Utilities Available Cable Available, Electricity Connected, Natural Gas Connected
Roof Type Composition
Total Parking Spaces 1
Garage Yes
Building
Lot Description Mountainous
Sewer Public Sewer
Water Public
Level or Stories Split Entry (Bi-Level)
Structure Type Frame
Schools
Elementary Schools Wilson
Middle Schools Sabin
High Schools Mitchell
School District Colorado Springs 11
Others
Senior Community No
Ownership Individual
Acceptable Financing Cash, Conventional, FHA, VA Loan
Listing Terms Cash, Conventional, FHA, VA Loan
Special Listing Condition None
Read Less Info
Want to know what your home might be worth? Contact us for a FREE valuation!

Our team is ready to help you sell your home for the highest possible price ASAP

© 2025 METROLIST, INC., DBA RECOLORADO® – All Rights Reserved
6455 S. Yosemite St., Suite 500 Greenwood Village, CO 80111 USA
Bought with Equity Colorado Real Estate
GET MORE INFORMATION

Broker Associate | IA.100097765






