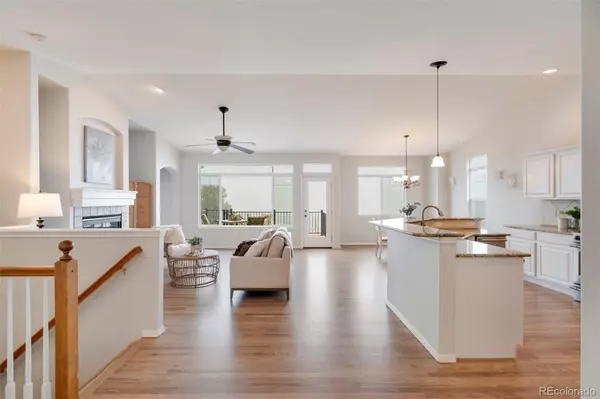$742,500
$742,500
For more information regarding the value of a property, please contact us for a free consultation.
4 Beds
3 Baths
3,444 SqFt
SOLD DATE : 05/17/2024
Key Details
Sold Price $742,500
Property Type Single Family Home
Sub Type Single Family Residence
Listing Status Sold
Purchase Type For Sale
Square Footage 3,444 sqft
Price per Sqft $215
Subdivision Pine Creek Sub
MLS Listing ID 7889600
Sold Date 05/17/24
Bedrooms 4
Full Baths 3
Condo Fees $110
HOA Fees $110/mo
HOA Y/N Yes
Abv Grd Liv Area 1,732
Year Built 2004
Annual Tax Amount $2,646
Tax Year 2023
Lot Size 10,134 Sqft
Acres 0.23
Property Sub-Type Single Family Residence
Source recolorado
Property Description
Pine Creek walk-out rancher with timeless stucco and stone craftsman architecture style on a spectacular lot with expansive front range and open space views. Enjoy gorgeous views of Pikes Peak from the front patio courtyard with a cobblestone sitting wall. This is a one-owner home that has been lovingly updated during ownership with all new interior paint (March 2024), Frigidaire Professional Series appliances, kitchen island, gas range, granite counters, updated fixtures and sinks, and newly painted cabinets in the kitchen and all three bathrooms (March 2024). The sharp, clean, modern feel of the great room has also just been enhanced with expanded and refinished hardwood floors! New (2022) deck with landing, and a professionally finished sound-proofed home theater with in-wall 7.2 speaker wiring, 4k projector and 134” screen with future-proofing conduit to allow future in-wall wiring updates as they arise. The home theater can be kept as is or serve as a very large bedroom. This move-in ready walk-out rancher has a master bedroom with an attached 5-piece bathroom, a 2nd bedroom, a home office with brand new carpet and French doors, a second full bathroom, and large laundry room all on the main floor. The 3-car garage is finished and insulated. The great room features a gas fireplace, vaulted ceilings and plenty of natural light that uplifts the home. The walk-out basement features a very large family room with no ceiling support beams to interfere with play, and plenty of room to add a 5th bedroom if needed. This home is on a spectacular 10,134 square foot lot with no front or rear neighbors as the lot is surrounded by 13 acres of open space (Pine Creek and dedicated wildlife habitat). Enjoy social time in the backyard with matured vegetation and a fireplace sitting area. Easy access to shopping, Memorial Hospital, and the Pine Creek Golf Course. Ting fiber internet is currently being installed in the neighborhood and estimated to be available this summer!
Location
State CO
County El Paso
Zoning PUD
Rooms
Basement Finished, Full, Walk-Out Access
Main Level Bedrooms 2
Interior
Interior Features Ceiling Fan(s), Five Piece Bath, Granite Counters, High Ceilings, High Speed Internet, Kitchen Island, Pantry, Primary Suite, Vaulted Ceiling(s), Walk-In Closet(s)
Heating Forced Air, Natural Gas
Cooling Central Air
Flooring Carpet, Linoleum, Tile, Wood
Fireplaces Number 1
Fireplaces Type Gas, Living Room
Equipment Home Theater
Fireplace Y
Appliance Dishwasher, Disposal, Humidifier, Microwave, Oven, Range, Refrigerator, Self Cleaning Oven, Trash Compactor
Exterior
Exterior Feature Fire Pit, Rain Gutters
Parking Features Concrete, Dry Walled
Garage Spaces 3.0
Fence Partial
Utilities Available Cable Available, Electricity Connected, Internet Access (Wired), Natural Gas Connected, Phone Available
View Meadow, Mountain(s)
Roof Type Composition
Total Parking Spaces 3
Garage Yes
Building
Lot Description Borders Public Land, Sprinklers In Front, Sprinklers In Rear
Foundation Structural
Sewer Public Sewer
Water Public
Level or Stories One
Structure Type Frame,Stucco
Schools
Elementary Schools Mountain View
Middle Schools Challenger
High Schools Pine Creek
School District Academy 20
Others
Senior Community No
Ownership Individual
Acceptable Financing Cash, Conventional, VA Loan
Listing Terms Cash, Conventional, VA Loan
Special Listing Condition None
Read Less Info
Want to know what your home might be worth? Contact us for a FREE valuation!

Our team is ready to help you sell your home for the highest possible price ASAP

© 2025 METROLIST, INC., DBA RECOLORADO® – All Rights Reserved
6455 S. Yosemite St., Suite 500 Greenwood Village, CO 80111 USA
Bought with Keller Williams Premier Realty, LLC
GET MORE INFORMATION

Broker Associate | IA.100097765






