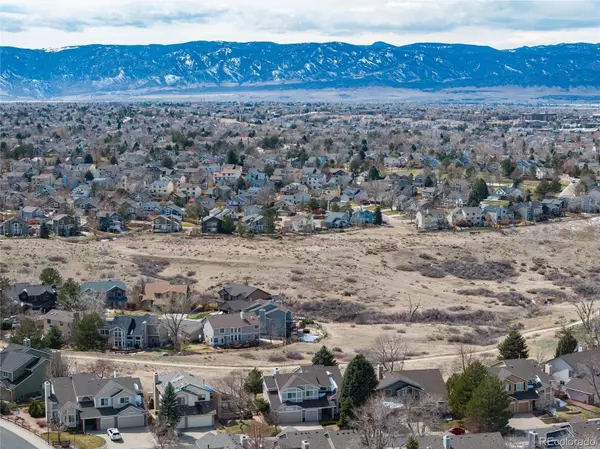$1,093,000
$1,090,000
0.3%For more information regarding the value of a property, please contact us for a free consultation.
5 Beds
4 Baths
3,741 SqFt
SOLD DATE : 05/16/2024
Key Details
Sold Price $1,093,000
Property Type Single Family Home
Sub Type Single Family Residence
Listing Status Sold
Purchase Type For Sale
Square Footage 3,741 sqft
Price per Sqft $292
Subdivision Highlands Ranch
MLS Listing ID 9203867
Sold Date 05/16/24
Style Traditional
Bedrooms 5
Full Baths 2
Three Quarter Bath 2
Condo Fees $168
HOA Fees $56/qua
HOA Y/N Yes
Abv Grd Liv Area 2,963
Originating Board recolorado
Year Built 1988
Annual Tax Amount $4,980
Tax Year 2023
Lot Size 8,276 Sqft
Acres 0.19
Property Description
PRICE REDUCTION from $1,175,000 to $1,090,000. Don't miss this gorgeous home located on open space with amazing MOUNTAIN VIEWS! Watch wildlife & sunsets from the beautiful, covered concrete patio in immaculate condition. Vaulted ceilings in both the living and family rooms with two-story grand windows to soak in light and expansive views, both rooms are complete with fireplaces to warm you on cold winter days. The large updated kitchen has a plethora of gorgeous cabinets, an oversized island, granite countertops, stainless appliances, and wine fridge. The main floor also hosts a large office with bookcases, laundry room and ¾ bath. A grand, updated staircase leads to the second level with loft/ reading area and a total of four bedrooms on the upper floor. The primary suite boasts gorgeous mountain views and a large, remolded 5-piece primary bath; including a two-sided fireplace that serves both the primary bath & bedroom. 3 more generously sized secondary bedrooms share a large full bathroom. The finished basement has a family room, a 5th bedroom (that has been used as a sewing room), ¾ bathroom, and an oversized crawl space for tons of storage. The 3 car garage has a workshop with built-in cabinets, and access to the fenced backyard with mature trees and oversized covered patio, ready for summer parties. All new windows, plantation shutters, carpet, and refinished wood flooring throughout. This is a stunning home that has been lovingly and meticulously maintained. Enjoy Sand Creek Open Space just steps away from home, plus miles of Highlands Ranch maintained trails and 4 fabulous Recreation Centers. Minutes from Whole Foods Market, King Soopers and Highlands Ranch Town Center and easy access to C470.
Location
State CO
County Douglas
Zoning PDU
Rooms
Basement Crawl Space, Finished
Interior
Interior Features Breakfast Nook, Eat-in Kitchen, Entrance Foyer, Five Piece Bath, Granite Counters, High Ceilings, Kitchen Island, Primary Suite, Sound System, Vaulted Ceiling(s), Walk-In Closet(s)
Heating Forced Air
Cooling Central Air
Flooring Carpet, Tile, Wood
Fireplaces Number 3
Fireplaces Type Family Room, Gas, Living Room, Primary Bedroom
Fireplace Y
Appliance Dishwasher, Double Oven, Dryer, Refrigerator, Washer, Wine Cooler
Exterior
Exterior Feature Garden, Private Yard
Garage Oversized
Garage Spaces 3.0
Fence Full
View Mountain(s)
Roof Type Composition
Total Parking Spaces 3
Garage Yes
Building
Lot Description Greenbelt, Level, Many Trees, Mountainous, Open Space, Sprinklers In Front, Sprinklers In Rear
Sewer Public Sewer
Water Public
Level or Stories Two
Structure Type Brick,Vinyl Siding
Schools
Elementary Schools Sand Creek
Middle Schools Mountain Ridge
High Schools Mountain Vista
School District Douglas Re-1
Others
Senior Community No
Ownership Individual
Acceptable Financing Cash, Conventional, FHA, VA Loan
Listing Terms Cash, Conventional, FHA, VA Loan
Special Listing Condition None
Pets Description Cats OK, Dogs OK
Read Less Info
Want to know what your home might be worth? Contact us for a FREE valuation!

Our team is ready to help you sell your home for the highest possible price ASAP

© 2024 METROLIST, INC., DBA RECOLORADO® – All Rights Reserved
6455 S. Yosemite St., Suite 500 Greenwood Village, CO 80111 USA
Bought with Ember + Stone Realty LLC
GET MORE INFORMATION

Broker Associate | IA.100097765






