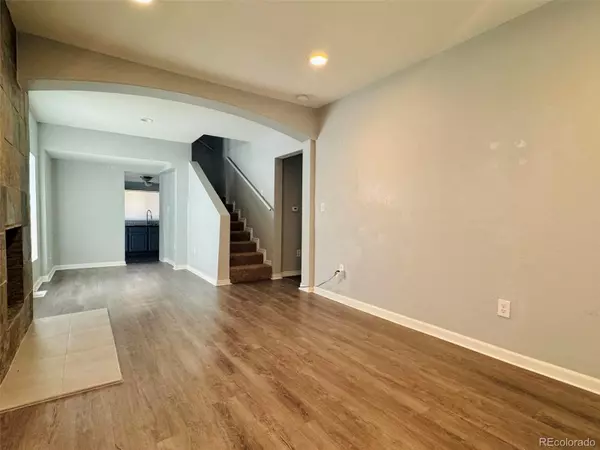$455,000
$430,000
5.8%For more information regarding the value of a property, please contact us for a free consultation.
3 Beds
2 Baths
1,451 SqFt
SOLD DATE : 05/03/2024
Key Details
Sold Price $455,000
Property Type Single Family Home
Sub Type Single Family Residence
Listing Status Sold
Purchase Type For Sale
Square Footage 1,451 sqft
Price per Sqft $313
Subdivision Carsons Colfax
MLS Listing ID 1656531
Sold Date 05/03/24
Style Traditional
Bedrooms 3
Full Baths 2
HOA Y/N No
Abv Grd Liv Area 1,451
Originating Board recolorado
Year Built 1942
Annual Tax Amount $2,640
Tax Year 2023
Lot Size 6,098 Sqft
Acres 0.14
Property Description
Priced to sell! The house has good potential to get an upside value with a bit of TLC. Great Starter Home or Rental Investment! This home mostly remodeled in 2021 boasts 3 bedrooms and 2 baths with private side concrete patio and a large low-maintenance backyard. Master bedroom is upstairs with vaulted ceiling and private balcony. Both bathrooms are updated with subway tiles, tile floorings, and vanity sinks. Kitchen has Granite tiled countertops and decorative backsplash tiles. BONUS: Furnace, Central A/C, Water Heater are less than 3 years old! Side driveway leads to one-car detached garage with newer garage opener. This home is centrally located with close proximity to Stanley Market, the new 9 & CO development, Cherry Creek Mall, Anschutz Medical Campus, Denver Museum of Science and Nature, City Park, and many more! With Zoning E-TU-B (Two Units), you have an option to build a second dwelling unit (refer to Denver Zoning Guide). Monthly rent is about $2,500-$2,600/month.
Listing deems reliable but is not guaranteed; Buyer and buyer's agent should verify listing information. Seller is doing 1031 exchange. Listing agent has ownership interest in the property. Some listing photos are virtually staged.
Location
State CO
County Denver
Zoning U-TU-B
Rooms
Basement Partial, Unfinished
Main Level Bedrooms 2
Interior
Interior Features Ceiling Fan(s), Tile Counters
Heating Baseboard, Forced Air
Cooling Central Air
Flooring Carpet, Tile, Vinyl
Fireplaces Number 1
Fireplaces Type Living Room
Fireplace Y
Appliance Dishwasher, Dryer, Gas Water Heater, Microwave, Oven, Range, Refrigerator, Washer
Laundry In Unit
Exterior
Exterior Feature Balcony, Fire Pit, Private Yard, Rain Gutters
Garage Concrete
Garage Spaces 1.0
Fence Full
Utilities Available Cable Available, Electricity Connected, Internet Access (Wired), Natural Gas Connected, Phone Available
View City
Roof Type Composition
Total Parking Spaces 1
Garage No
Building
Sewer Public Sewer
Water Public
Level or Stories Two
Structure Type Frame
Schools
Elementary Schools Montclair
Middle Schools Hill
High Schools George Washington
School District Denver 1
Others
Senior Community No
Ownership Corporation/Trust
Acceptable Financing 1031 Exchange, Cash, Conventional, FHA, VA Loan
Listing Terms 1031 Exchange, Cash, Conventional, FHA, VA Loan
Special Listing Condition None
Read Less Info
Want to know what your home might be worth? Contact us for a FREE valuation!

Our team is ready to help you sell your home for the highest possible price ASAP

© 2024 METROLIST, INC., DBA RECOLORADO® – All Rights Reserved
6455 S. Yosemite St., Suite 500 Greenwood Village, CO 80111 USA
Bought with Coldwell Banker Global Luxury Denver
GET MORE INFORMATION

Broker Associate | IA.100097765






