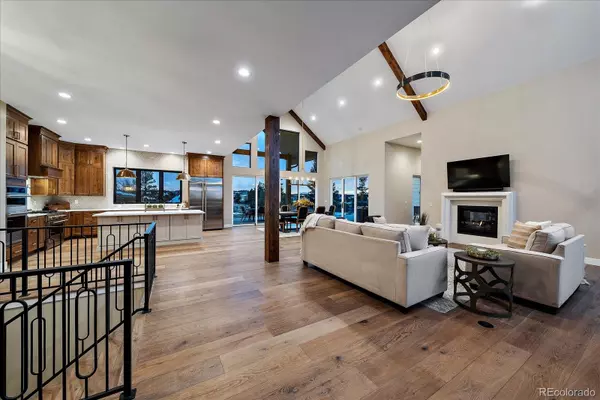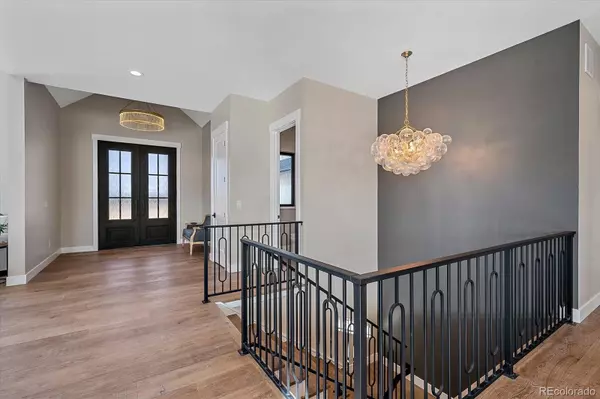$3,100,000
$3,195,000
3.0%For more information regarding the value of a property, please contact us for a free consultation.
4 Beds
6 Baths
5,816 SqFt
SOLD DATE : 05/03/2024
Key Details
Sold Price $3,100,000
Property Type Single Family Home
Sub Type Single Family Residence
Listing Status Sold
Purchase Type For Sale
Square Footage 5,816 sqft
Price per Sqft $533
Subdivision Fox Hill
MLS Listing ID 8797605
Sold Date 05/03/24
Style Contemporary,Mountain Contemporary,Traditional,Urban Contemporary
Bedrooms 4
Full Baths 3
Half Baths 2
Three Quarter Bath 1
Condo Fees $450
HOA Fees $150/qua
HOA Y/N Yes
Abv Grd Liv Area 3,705
Originating Board recolorado
Year Built 2023
Annual Tax Amount $24,065
Tax Year 2023
Lot Size 3.000 Acres
Acres 3.0
Property Description
A highly anticipated home designed by Reed Custom Homes, the Alpine Vista poised on 3 acres is awaiting you to bask in the beauty & intentionality of this custom ranch walkout home. Incredible mountain views, mature Ponderosa Pines, & customized elements, this home boasts 4 beds, 7 baths, 5,816 fin sqft feet with a 465 sqft bonus above the garage with a dedicated powder bath ideal for the coveted dual office, art studio, flex space, & more! European influences is the vein of inspiration with this design, woven through every detail of the home via the custom iron railings, dual toned cast fireplace surrounds, European oak hardwood floors, tile detail, wall paper accent walls, lighting & fixture selections. The bright and open kitchen features knotty alder floor to ceiling cabinetry, dual toned island, pot filler & Jenn-Aire appliances with a fabulous walkin pantry with quartz worktop. The Primary Suite with a vaulted ceiling, access to the front deck, dual vanities, expansive walk in shower, free standing tub, heated floors & custom closet system. An office with double iron barn doors with a double sided fireplace, and the secondary bedroom en-suite resides on the opposite side of the home to maximize privacy. A main floor laundry and dedicated drop zone and is steps away from the oversized four car garage with additional storage space and epoxy floors. The lower level be greeted by an incredibly spacious rec room and media area complete with a wet bar, is perfect for all of your entertainment purposes! This entertainment space & billiards room has access to the covered patio, steps away from the gently sloping yard and potential pool. A dedicated exercise room, and a 3rd & 4th private en-suite bedroom opposite each other, & an unfinished space for an optional 5th bedroom complete this level. This home will be landscaped & includes exceptional low voltage/automation throughout the home including prewire for window coverings, whole home audio, security and more.
Location
State CO
County Douglas
Zoning PD
Rooms
Basement Finished, Full, Walk-Out Access
Main Level Bedrooms 2
Interior
Interior Features Audio/Video Controls, Built-in Features, Ceiling Fan(s), Eat-in Kitchen, Entrance Foyer, Five Piece Bath, High Ceilings, High Speed Internet, Kitchen Island, Open Floorplan, Pantry, Primary Suite, Quartz Counters, Smart Thermostat, T&G Ceilings, Utility Sink, Vaulted Ceiling(s), Walk-In Closet(s), Wet Bar, Wired for Data
Heating Forced Air
Cooling Central Air
Flooring Carpet, Tile, Vinyl, Wood
Fireplaces Number 2
Fireplaces Type Great Room, Outside
Fireplace Y
Appliance Bar Fridge, Convection Oven, Dishwasher, Disposal, Dryer, Gas Water Heater, Humidifier, Microwave, Oven, Range Hood, Refrigerator, Self Cleaning Oven, Smart Appliances, Tankless Water Heater
Exterior
Exterior Feature Gas Valve, Lighting, Private Yard
Garage Concrete, Dry Walled, Finished, Floor Coating, Insulated Garage, Oversized
Garage Spaces 4.0
Utilities Available Electricity Connected, Internet Access (Wired), Natural Gas Connected
View Meadow, Mountain(s), Plains
Roof Type Composition
Total Parking Spaces 4
Garage Yes
Building
Lot Description Landscaped, Many Trees, Master Planned, Rolling Slope, Sprinklers In Front, Sprinklers In Rear
Sewer Septic Tank
Water Private
Level or Stories One
Structure Type Concrete,Frame,Stone,Wood Siding
Schools
Elementary Schools Franktown
Middle Schools Sagewood
High Schools Ponderosa
School District Douglas Re-1
Others
Senior Community No
Ownership Corporation/Trust
Acceptable Financing 1031 Exchange, Cash, Conventional, Jumbo, Other
Listing Terms 1031 Exchange, Cash, Conventional, Jumbo, Other
Special Listing Condition None
Read Less Info
Want to know what your home might be worth? Contact us for a FREE valuation!

Our team is ready to help you sell your home for the highest possible price ASAP

© 2024 METROLIST, INC., DBA RECOLORADO® – All Rights Reserved
6455 S. Yosemite St., Suite 500 Greenwood Village, CO 80111 USA
Bought with RE/MAX ALLIANCE
GET MORE INFORMATION

Broker Associate | IA.100097765






