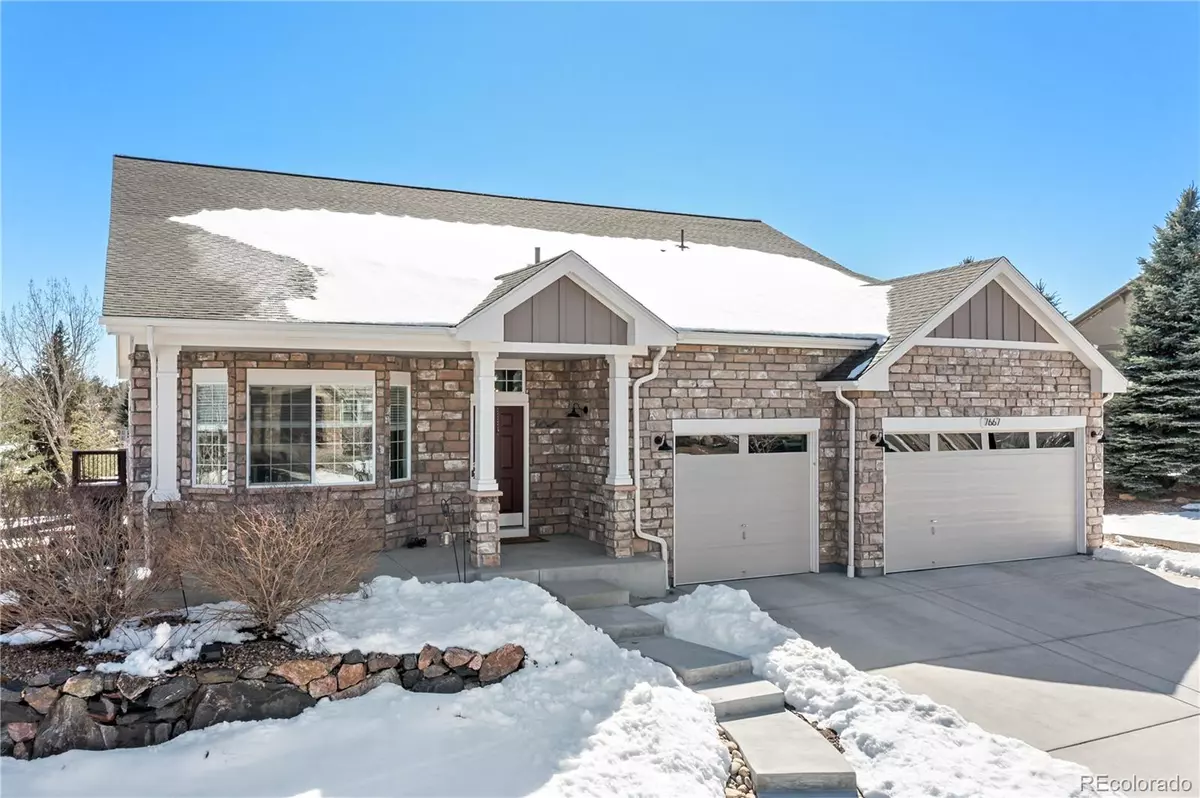$1,475,000
$1,495,000
1.3%For more information regarding the value of a property, please contact us for a free consultation.
5 Beds
4 Baths
4,212 SqFt
SOLD DATE : 04/26/2024
Key Details
Sold Price $1,475,000
Property Type Single Family Home
Sub Type Single Family Residence
Listing Status Sold
Purchase Type For Sale
Square Footage 4,212 sqft
Price per Sqft $350
Subdivision Spring Mesa
MLS Listing ID 8928487
Sold Date 04/26/24
Style Traditional
Bedrooms 5
Full Baths 1
Half Baths 1
Three Quarter Bath 2
Condo Fees $299
HOA Fees $24/ann
HOA Y/N Yes
Originating Board recolorado
Year Built 2007
Annual Tax Amount $10,095
Tax Year 2023
Lot Size 0.530 Acres
Acres 0.53
Property Description
This home is a retreat that offers tranquility and convenience in equal measures. Nestled on a Cul-de-sac in Spring Mesa and sitting on over half an acre. Step inside this tastefully designed haven and be greeted by an atmosphere that offers peace, elegance, and sophistication. Boasting an expansive floor plan that offers everything you want and need. The office offers amazing space with great sunlight to work at home! The living room and the dinning room offers a great amount of space for entertaining with the open concept. Cozy up by the gas fireplace, and soak in the abundant natural light that floods the home, illuminating every corner of the family room.The family room provides abundant natural light with amazing views of North Table Mountain The open concept is great for gatherings,entertaining and holidays. The breakfast nook leads to a beautiful deck that oversees the amazing yard. With 5 generously sized bedrooms and four well-appointed bathrooms, this home offers ample space for family and guests. The primary bedroom is a retreat of its own, the primary bathroom is a spa-like experience, beautifully redone with exceptional taste. The finished basement is a home of its own and exudes class and elegance. Amazing amount of sunlight due to the foldable sliding glass doors. The kitchen has a bar fridge, microwave, and sink. The 2 bedrooms and bathroom that are down there are great for guests, entertaining, or whatever your heart desires. The deck and patio offers amazing space for entertaining and gatherings. The amazing views just top this home off! This home was remodeled in 2022/Solar 2013(paid off)/New Patio and Driveway 2022/ New windows 2022/New Blinds 2023/Deck 2016/New HVAC 2022
Location
State CO
County Jefferson
Rooms
Basement Daylight, Finished, Full, Sump Pump, Walk-Out Access
Main Level Bedrooms 3
Interior
Interior Features Breakfast Nook, Eat-in Kitchen, Entrance Foyer, Five Piece Bath, High Ceilings, Kitchen Island, Open Floorplan, Pantry, Primary Suite, Quartz Counters, Smart Thermostat, Smoke Free, Utility Sink, Vaulted Ceiling(s), Walk-In Closet(s), Wet Bar
Heating Forced Air
Cooling Central Air
Flooring Carpet, Stone, Tile, Vinyl
Fireplaces Number 2
Fireplaces Type Basement, Family Room
Fireplace Y
Appliance Bar Fridge, Cooktop, Dishwasher, Disposal, Double Oven, Dryer, Microwave, Refrigerator, Self Cleaning Oven, Sump Pump, Tankless Water Heater, Washer
Exterior
Exterior Feature Barbecue, Dog Run, Private Yard, Rain Gutters, Smart Irrigation
Fence Full
Utilities Available Cable Available, Electricity Available, Natural Gas Available
View Meadow
Roof Type Composition
Total Parking Spaces 3
Garage No
Building
Lot Description Cul-De-Sac, Irrigated, Landscaped, Secluded, Sprinklers In Front, Sprinklers In Rear
Story One
Foundation Slab
Sewer Public Sewer
Water Public
Level or Stories One
Structure Type Frame,Stone
Schools
Elementary Schools West Woods
Middle Schools Drake
High Schools Ralston Valley
School District Jefferson County R-1
Others
Senior Community No
Ownership Individual
Acceptable Financing Cash, Conventional, FHA, Jumbo, VA Loan
Listing Terms Cash, Conventional, FHA, Jumbo, VA Loan
Special Listing Condition None
Read Less Info
Want to know what your home might be worth? Contact us for a FREE valuation!

Our team is ready to help you sell your home for the highest possible price ASAP

© 2024 METROLIST, INC., DBA RECOLORADO® – All Rights Reserved
6455 S. Yosemite St., Suite 500 Greenwood Village, CO 80111 USA
Bought with KELLER WILLIAMS AVENUES REALTY
GET MORE INFORMATION

Broker Associate | IA.100097765






