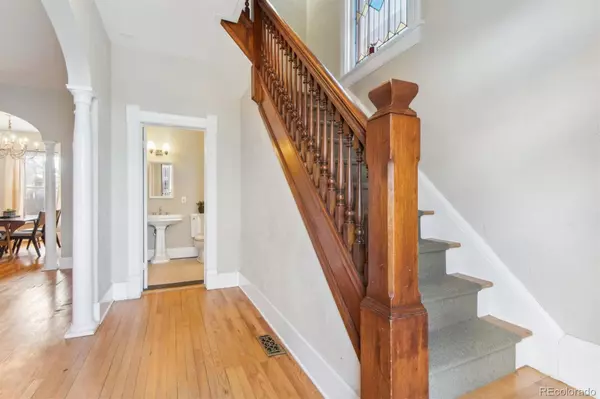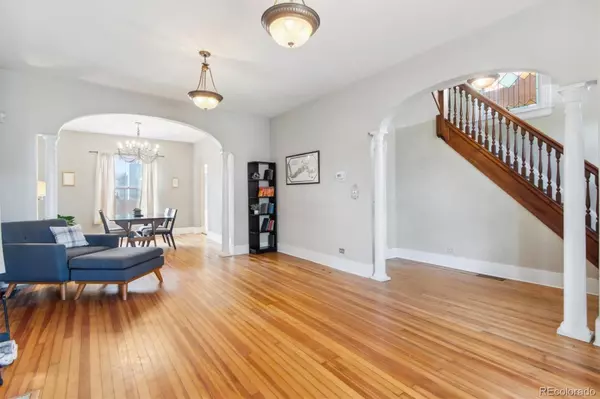$650,000
$610,000
6.6%For more information regarding the value of a property, please contact us for a free consultation.
3 Beds
2 Baths
1,582 SqFt
SOLD DATE : 04/26/2024
Key Details
Sold Price $650,000
Property Type Single Family Home
Sub Type Single Family Residence
Listing Status Sold
Purchase Type For Sale
Square Footage 1,582 sqft
Price per Sqft $410
Subdivision Kettles
MLS Listing ID 4021091
Sold Date 04/26/24
Style Denver Square
Bedrooms 3
Full Baths 1
Three Quarter Bath 1
HOA Y/N No
Abv Grd Liv Area 1,582
Originating Board recolorado
Year Built 1898
Annual Tax Amount $2,830
Tax Year 2022
Lot Size 2,613 Sqft
Acres 0.06
Property Description
Imagine finding a historic home of your dreams within 4 blocks from boutique shops, restaurants and Trader Joe's. The Cherry Creek bike path is only a block away and a short bus commute to work downtown is a straight shot up Broadway. This 1898 hidden treasure could be exactly what you're looking for in a neighborhood away from the hustle and bustle. With original and period features found throughout, you'll be pleased to find high ceilings, a living room fireplace, wood floors on the main and upper levels, stained leaded glass, natural wood staircase, a transom window, columns and carved woodwork. The formal dining room is spacious enough for your dining furniture ensemble. Or enjoy the eat in kitchen/sunroom overlooking the privately fenced, flagstone patio and deck. Modern touches to the kitchen such as granite countertops compliment the custom, built-in cabinetry. Upstairs you will find the 3 bedrooms and a hall bath complete with a claw tub/shower. Typical of the Denver Square, this floorplan allows those who want some extra space to spread out a bit. The finished basement makes for a great family room or flex space options and additional storage as well. This urban gem accomodates ample parking on the street if you have an automobile. Be sure and put this one on your home tour list.
Location
State CO
County Denver
Zoning U-TU-B2
Rooms
Basement Finished, Full, Interior Entry
Interior
Interior Features Eat-in Kitchen, Entrance Foyer, Granite Counters, High Ceilings
Heating Forced Air, Natural Gas
Cooling Central Air
Flooring Carpet, Tile, Wood
Fireplaces Number 1
Fireplaces Type Living Room
Fireplace Y
Appliance Dishwasher, Dryer, Gas Water Heater, Microwave, Range, Refrigerator, Washer
Exterior
Exterior Feature Garden, Private Yard
Fence Partial
Utilities Available Electricity Connected, Natural Gas Connected
Roof Type Composition
Garage No
Building
Lot Description Landscaped, Level, Near Public Transit
Sewer Public Sewer
Water Public
Level or Stories Two
Structure Type Brick
Schools
Elementary Schools Dora Moore
Middle Schools Grant
High Schools South
School District Denver 1
Others
Senior Community No
Ownership Individual
Acceptable Financing Cash, Conventional, Jumbo
Listing Terms Cash, Conventional, Jumbo
Special Listing Condition None
Read Less Info
Want to know what your home might be worth? Contact us for a FREE valuation!

Our team is ready to help you sell your home for the highest possible price ASAP

© 2024 METROLIST, INC., DBA RECOLORADO® – All Rights Reserved
6455 S. Yosemite St., Suite 500 Greenwood Village, CO 80111 USA
Bought with RE/MAX Professionals
GET MORE INFORMATION

Broker Associate | IA.100097765






