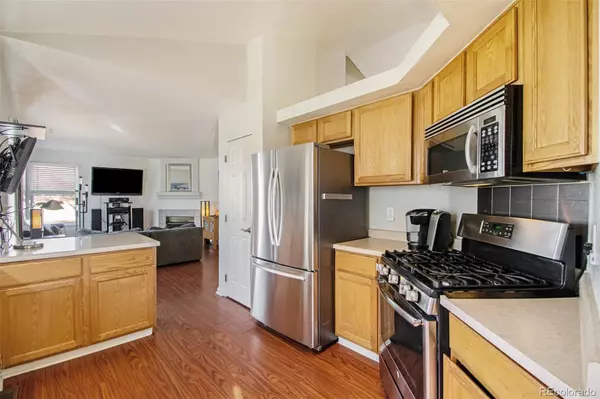$555,000
$570,000
2.6%For more information regarding the value of a property, please contact us for a free consultation.
3 Beds
3 Baths
1,613 SqFt
SOLD DATE : 04/26/2024
Key Details
Sold Price $555,000
Property Type Single Family Home
Sub Type Single Family Residence
Listing Status Sold
Purchase Type For Sale
Square Footage 1,613 sqft
Price per Sqft $344
Subdivision Bradbury Ranch
MLS Listing ID 5677123
Sold Date 04/26/24
Style Contemporary,Traditional
Bedrooms 3
Full Baths 2
Half Baths 1
Condo Fees $1,260
HOA Fees $105/ann
HOA Y/N Yes
Originating Board recolorado
Year Built 1996
Annual Tax Amount $2,346
Tax Year 2022
Lot Size 6,534 Sqft
Acres 0.15
Property Description
Welcome to your dream home nestled in the highly sought-after Bradbury Ranch neighborhood of Parker, Colorado. Situated on a serene cul-de-sac at 16680 Martingale Drive, this charming single-family home embodies the perfect fusion of comfort, style, and vibrant community living. Boasting 3 bedrooms, 2.5 bathrooms, and spanning across 1,615 square feet of meticulously designed living space, this residence promises an inviting and harmonious lifestyle.
Step inside to discover open and well-lit living areas that effortlessly radiate warmth and hospitality. The interior features freshly painted walls and newly paved concrete walkways, adding a touch of modernity and elegance to the home. What's more, a brand-new roof, installed less than a month ago, enhances both the aesthetic appeal and structural integrity of the property.
Equipped with newer appliances, including a gas range, dishwasher, refrigerator, microwave, gas stove, gas dryer, and a brand new HVAC system, this home is ready to accommodate your every need from day one. Whether you're entertaining guests or enjoying quiet family evenings, the seamless flow between indoor and outdoor spaces ensures an unparalleled living experience.
Step out onto the inviting front porch, where you can unwind while soaking in the picturesque views of the friendly neighborhood and fostering a strong sense of community. Additionally, residents have exclusive access to the neighborhood's pool and tennis courts, providing endless opportunities for recreation and relaxation.
Throughout the house, tranquil views from various vantage points serve as the perfect retreat after a long day, allowing you to recharge and rejuvenate in the comfort of your own home. Priced competitively at $570,000 and listed by Brinkerhoff Realty, this exceptional opportunity is poised to capture the hearts of discerning homebuyers.
Location
State CO
County Douglas
Rooms
Basement Unfinished
Interior
Heating Forced Air
Cooling Central Air
Fireplace N
Appliance Dishwasher, Disposal, Gas Water Heater, Microwave, Oven, Range, Refrigerator
Exterior
Exterior Feature Garden, Lighting, Private Yard, Rain Gutters, Tennis Court(s)
Garage Spaces 2.0
Pool Outdoor Pool
Roof Type Composition
Total Parking Spaces 2
Garage Yes
Building
Lot Description Cul-De-Sac
Story Two
Sewer Public Sewer
Water Public
Level or Stories Two
Structure Type Cement Siding,Frame
Schools
Elementary Schools Prairie Crossing
Middle Schools Sierra
High Schools Chaparral
School District Douglas Re-1
Others
Senior Community No
Ownership Individual
Acceptable Financing Cash, Conventional
Listing Terms Cash, Conventional
Special Listing Condition None
Read Less Info
Want to know what your home might be worth? Contact us for a FREE valuation!

Our team is ready to help you sell your home for the highest possible price ASAP

© 2024 METROLIST, INC., DBA RECOLORADO® – All Rights Reserved
6455 S. Yosemite St., Suite 500 Greenwood Village, CO 80111 USA
Bought with HomeSmart Realty
GET MORE INFORMATION

Broker Associate | IA.100097765






