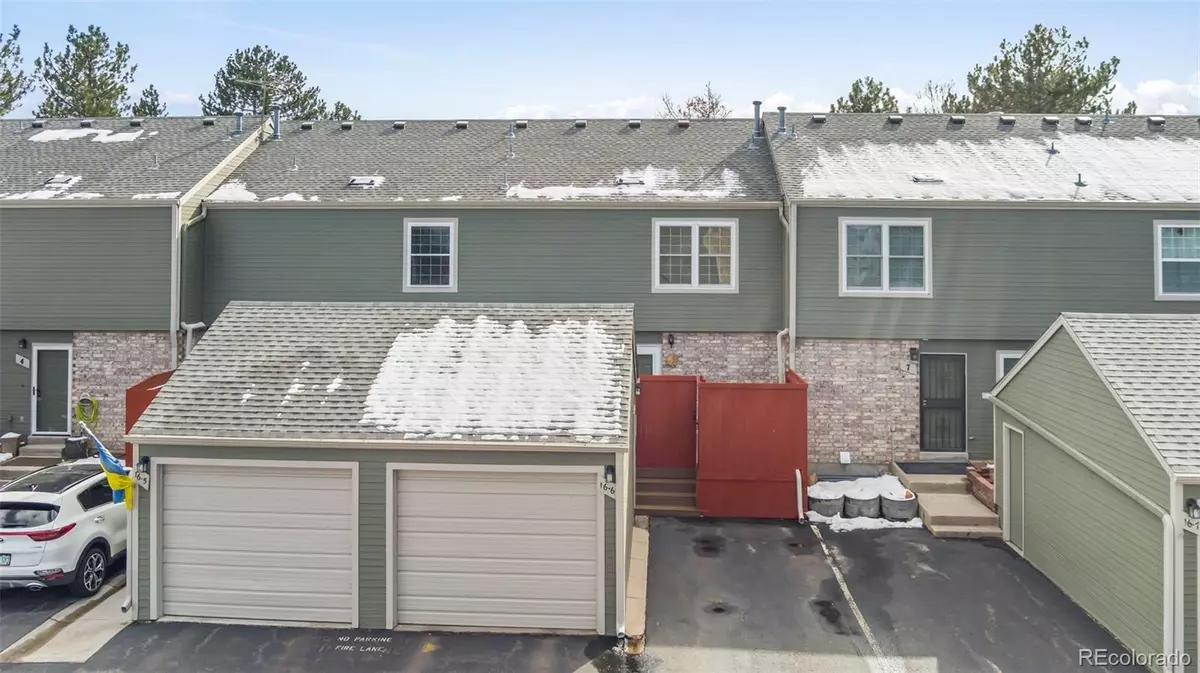$438,000
$430,000
1.9%For more information regarding the value of a property, please contact us for a free consultation.
2 Beds
3 Baths
1,312 SqFt
SOLD DATE : 04/25/2024
Key Details
Sold Price $438,000
Property Type Condo
Sub Type Condominium
Listing Status Sold
Purchase Type For Sale
Square Footage 1,312 sqft
Price per Sqft $333
Subdivision Southhampton
MLS Listing ID 9583708
Sold Date 04/25/24
Bedrooms 2
Full Baths 2
Half Baths 1
Condo Fees $330
HOA Fees $330/mo
HOA Y/N Yes
Abv Grd Liv Area 1,312
Originating Board recolorado
Year Built 1982
Annual Tax Amount $2,234
Tax Year 2023
Lot Size 871 Sqft
Acres 0.02
Property Description
This townhome was well maintained and cared for. So many great features! Newly updated Kitchen and Bathrooms, Newly built fenced in private front porch, two upstairs primary bedrooms with en-suite bathrooms and walk-in closets. Newer Electrical Panel and New Paint throughout. Full partially finished basement with pool table and accessories. Basement has potential for a 3rd bedroom. Garage and reserved parking space in front of unit and 6 additional visitor parking spaces very close to unit. The unit is in close proximity to the mailboxes, clubhouse, pool and tennis courts. Quick access to the mountains, Red Rock Park and Ampitheatre and so much more via Hampden/285 and 470. Near shopping, RTD, restaurants, schools. Great location - Experience city life with a quick escape to the quiet mountains!
Location
State CO
County Jefferson
Rooms
Basement Full
Interior
Interior Features Ceiling Fan(s), Granite Counters, Pantry, Primary Suite, Smoke Free, Solid Surface Counters, Walk-In Closet(s)
Heating Forced Air
Cooling Central Air
Flooring Carpet, Concrete, Stone, Tile, Wood
Fireplaces Number 1
Fireplaces Type Living Room, Wood Burning
Fireplace Y
Appliance Dishwasher, Disposal, Dryer, Microwave, Oven, Range, Refrigerator, Washer
Laundry In Unit
Exterior
Garage Asphalt, Concrete, Exterior Access Door, Storage
Garage Spaces 1.0
Fence Partial
Utilities Available Electricity Available, Natural Gas Available
Roof Type Composition
Total Parking Spaces 2
Garage No
Building
Lot Description Landscaped, Near Public Transit, Sprinklers In Rear
Foundation Concrete Perimeter
Sewer Public Sewer
Water Public
Level or Stories Two
Structure Type Brick,Wood Siding
Schools
Elementary Schools Westgate
Middle Schools Carmody
High Schools Bear Creek
School District Jefferson County R-1
Others
Senior Community No
Ownership Individual
Acceptable Financing Cash, Conventional, FHA, VA Loan
Listing Terms Cash, Conventional, FHA, VA Loan
Special Listing Condition None
Read Less Info
Want to know what your home might be worth? Contact us for a FREE valuation!

Our team is ready to help you sell your home for the highest possible price ASAP

© 2024 METROLIST, INC., DBA RECOLORADO® – All Rights Reserved
6455 S. Yosemite St., Suite 500 Greenwood Village, CO 80111 USA
Bought with Keller Williams Clients Choice Realty
GET MORE INFORMATION

Broker Associate | IA.100097765






