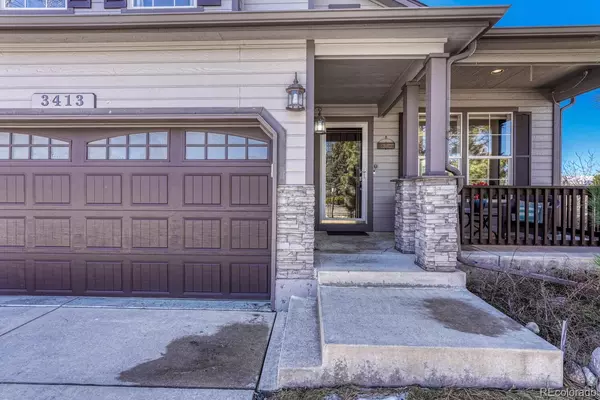$585,000
$599,900
2.5%For more information regarding the value of a property, please contact us for a free consultation.
3 Beds
3 Baths
2,221 SqFt
SOLD DATE : 04/15/2024
Key Details
Sold Price $585,000
Property Type Single Family Home
Sub Type Single Family Residence
Listing Status Sold
Purchase Type For Sale
Square Footage 2,221 sqft
Price per Sqft $263
Subdivision Pine Creek Sub
MLS Listing ID 7658039
Sold Date 04/15/24
Bedrooms 3
Full Baths 2
Half Baths 1
Condo Fees $110
HOA Fees $110/mo
HOA Y/N Yes
Abv Grd Liv Area 2,221
Originating Board recolorado
Year Built 2001
Annual Tax Amount $1,991
Tax Year 2022
Lot Size 10,018 Sqft
Acres 0.23
Property Description
Pine Creek 2-story on corner lot features beautiful Pikes Peak and mountain views from back deck and primary bedroom. 3 bedrooms, 3 bathrooms, 3-car garage, and room to expand in unfinished basement. New efficient furnace, humidifier, central A/C, 75 gal water heater, and Class IV roof all new in 2023! Oversized primary bedroom with French doors offers gorgeous new attached bathroom with immaculate rectangular jetted tub, separate tiled shower, double sink vanity, white marbled quartz counter, black fixtures, wood-grain tile floor, walk-in closet. There are two entrances to this room, so easy to convert back to 4-bedroom home. Artists’ residence - note custom paint including in each secondary bedroom. Living and dining feature vaulted ceiling and engineered wood floor. Kitchen has stainless steel appliances, granite counter, pantry, glass backsplash, breakfast nook overlooking back yard and mountains. Floating vinyl floor looks like tile. In family room, enjoy gas fireplace with blower, built-in shelving, and walk-out to deck. Covered composite back deck built 2018 faces mountain range for wonderful mountain and Peak views! Watch the sunset while dining al fresco any day of the week you like! Yard fenced, auto sprinklers front and back. Newer triple pane windows on rear of home and in dining, and new opening skylight with screen. Laundry on main. Garden level basement has rough-in for another bathroom and crawl space for storage. Garage has insulated door, work sink with hot and cold water, and exterior exit to back yard. You’ll love Pine Creek neighborhood served by Award Winning District 20 Schools near John Venezia Park, Pine Creek Golf Course, Children's Hospital, UCHealth Memorial North, Air Force Academy, and Sunset Amphitheater. Venezia has pavilions, tennis, soccer, basketball, and more. Pine Creek residents get exclusive access to private neighborhood trails and playground. Located near I-25 and Powers Blvd, gyms, shopping, restaurants, and all services.
Location
State CO
County El Paso
Zoning PUD
Rooms
Basement Bath/Stubbed, Full, Unfinished
Interior
Interior Features Built-in Features, Ceiling Fan(s), Eat-in Kitchen, Five Piece Bath, Granite Counters, Jet Action Tub, Open Floorplan, Primary Suite, Vaulted Ceiling(s), Walk-In Closet(s)
Heating Forced Air, Natural Gas
Cooling Central Air
Flooring Carpet, Tile, Wood
Fireplaces Number 1
Fireplaces Type Family Room, Gas
Fireplace Y
Appliance Dishwasher, Humidifier, Microwave, Oven, Range, Refrigerator
Exterior
Exterior Feature Private Yard
Garage Concrete, Exterior Access Door
Garage Spaces 3.0
Fence Full
Utilities Available Cable Available, Electricity Connected, Natural Gas Connected, Phone Available
View Mountain(s)
Roof Type Composition
Total Parking Spaces 3
Garage Yes
Building
Lot Description Corner Lot, Cul-De-Sac, Landscaped, Master Planned, Sprinklers In Front, Sprinklers In Rear
Sewer Public Sewer
Water Public
Level or Stories Two
Structure Type Frame
Schools
Elementary Schools Mountain View
Middle Schools Challenger
High Schools Pine Creek
School District Academy 20
Others
Senior Community No
Ownership Individual
Acceptable Financing Cash, Conventional, VA Loan
Listing Terms Cash, Conventional, VA Loan
Special Listing Condition None
Pets Description Yes
Read Less Info
Want to know what your home might be worth? Contact us for a FREE valuation!

Our team is ready to help you sell your home for the highest possible price ASAP

© 2024 METROLIST, INC., DBA RECOLORADO® – All Rights Reserved
6455 S. Yosemite St., Suite 500 Greenwood Village, CO 80111 USA
Bought with Keller Williams Clients Choice Realty
GET MORE INFORMATION

Broker Associate | IA.100097765






