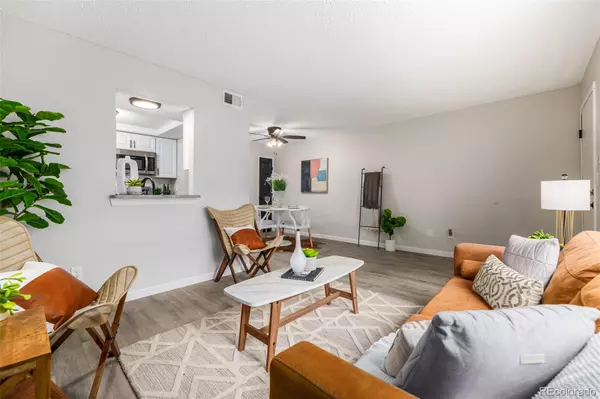$250,000
$250,000
For more information regarding the value of a property, please contact us for a free consultation.
1 Bed
1 Bath
648 SqFt
SOLD DATE : 04/08/2024
Key Details
Sold Price $250,000
Property Type Condo
Sub Type Condominium
Listing Status Sold
Purchase Type For Sale
Square Footage 648 sqft
Price per Sqft $385
Subdivision Pebble Creek
MLS Listing ID 8490282
Sold Date 04/08/24
Style Contemporary
Bedrooms 1
Full Baths 1
Condo Fees $291
HOA Fees $291/mo
HOA Y/N Yes
Abv Grd Liv Area 648
Originating Board recolorado
Year Built 1974
Annual Tax Amount $866
Tax Year 2022
Property Description
RECENTLY RENOVATED! Welcome to this charming ground-floor condo unit, boasting effortless accessibility and elegant updates throughout. Come inside to find a meticulously refreshed interior adorned with fresh paint and luxury vinyl flooring, setting the stage for comfortable living. The living and dining room combo provides versatile space for relaxation or entertaining! You'll love the spotless kitchen with stainless steel appliances, gorgeous counters, a pantry, upgraded white cabinetry, and a pass-through window. The bedroom features a walk-in closet and sliding doors to the back patio. Convenience is key with a discreetly placed stacked washer & dryer in the bathroom. Check out the newly fenced backyard, perfect for enjoying morning coffee or evening breezes! It also has an exit leading to the tennis court. Reserved covered parking and a storage unit for added practicality. Nestled within the coveted Pebble Creek community, residents benefit from the comprehensive amenities extended by the HOA! Take advantage of the access to a swimming pool, serene ponds, ample outdoor seating, and a clubhouse with event scheduling. Ideally situated for ease of commute, this location grants proximity to major thoroughfares, including US-285, C-470, and I-70, ensuring seamless connectivity to all the surrounding area offers. Don't miss this move-in-ready gem!
Location
State CO
County Denver
Zoning R-2
Rooms
Main Level Bedrooms 1
Interior
Interior Features Built-in Features, Ceiling Fan(s), Granite Counters, High Speed Internet, No Stairs, Open Floorplan, Pantry, Smoke Free, Walk-In Closet(s)
Heating Forced Air
Cooling Air Conditioning-Room
Flooring Tile, Vinyl
Fireplace Y
Appliance Dishwasher, Disposal, Dryer, Microwave, Range, Refrigerator, Washer
Laundry In Unit
Exterior
Exterior Feature Private Yard, Rain Gutters
Garage Guest
Fence Full
Pool Outdoor Pool
Utilities Available Cable Available, Electricity Available, Natural Gas Available, Phone Available
Waterfront Description Pond
Roof Type Composition
Total Parking Spaces 5
Garage No
Building
Lot Description Greenbelt, Landscaped
Foundation Slab
Sewer Public Sewer
Water Public
Level or Stories One
Structure Type Brick,Frame,Vinyl Siding
Schools
Elementary Schools Sabin
Middle Schools Strive Federal
High Schools John F. Kennedy
School District Denver 1
Others
Senior Community No
Ownership Individual
Acceptable Financing Cash, Conventional, FHA, Other, VA Loan
Listing Terms Cash, Conventional, FHA, Other, VA Loan
Special Listing Condition None
Pets Description Cats OK, Dogs OK
Read Less Info
Want to know what your home might be worth? Contact us for a FREE valuation!

Our team is ready to help you sell your home for the highest possible price ASAP

© 2024 METROLIST, INC., DBA RECOLORADO® – All Rights Reserved
6455 S. Yosemite St., Suite 500 Greenwood Village, CO 80111 USA
Bought with Keller Williams DTC
GET MORE INFORMATION

Broker Associate | IA.100097765






