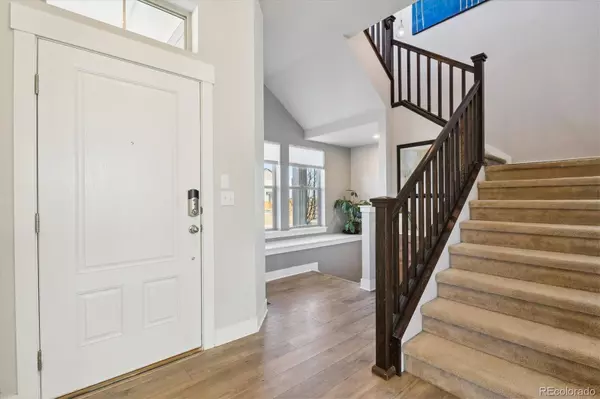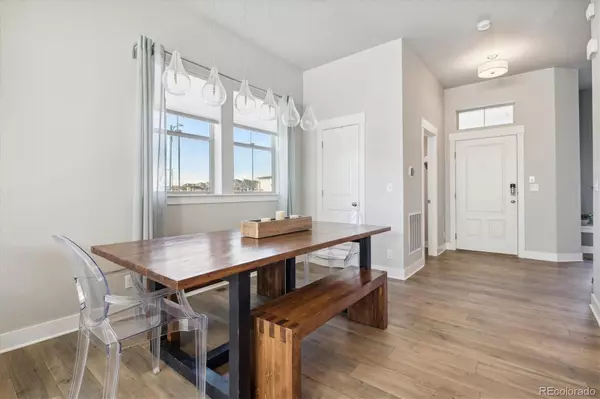$683,000
$650,000
5.1%For more information regarding the value of a property, please contact us for a free consultation.
3 Beds
4 Baths
2,267 SqFt
SOLD DATE : 03/28/2024
Key Details
Sold Price $683,000
Property Type Townhouse
Sub Type Townhouse
Listing Status Sold
Purchase Type For Sale
Square Footage 2,267 sqft
Price per Sqft $301
Subdivision Central Park
MLS Listing ID 9482962
Sold Date 03/28/24
Style Contemporary
Bedrooms 3
Full Baths 3
Half Baths 1
Condo Fees $48
HOA Fees $48/mo
HOA Y/N Yes
Originating Board recolorado
Year Built 2019
Annual Tax Amount $5,130
Tax Year 2022
Lot Size 3,049 Sqft
Acres 0.07
Property Description
Incredible opportunity to own one of the most gorgeous David Weekley paired homes in all of Central Park! Located on a premium lot directly in front of a wonderful greenway, and in close proximity to multiple neighboring parks and easy access to Downtown Denver, DIA, and Anschutz Medical Center. Discover the epitome of modern living in this captivating two-story paired home nestled in the heart of Central Park. Incredible contemporary design and beautiful mountain views, this residence offers a perfect blend of style and comfort. The light and bright open floor plan welcomes you with an abundance of natural light, accentuating the gorgeous and sleek finishes. The gourmet kitchen features stainless appliances, granite counters, and a spacious dine-in island--ideal for culinary enthusiasts. Ascend the staircase to find the serene primary suite with an en-suite bathroom and walk-in closet, providing a private retreat. Two additional bedrooms and a well-appointed full bathroom and laundry complete the upper level. Savor a gorgeously finished basement with plenty of room for a theater room, an exercise area, a pool or ping-pong table, or any other way you want to spend your free time. The outdoor space is a haven for relaxation, offering a patio and the perfect amount of lawn. Experience the allure of Central Park living with this exceptional home soon to be yours. **Buyer to take over Solar Agreement and payments or payoff
Location
State CO
County Denver
Zoning M-RX-5
Rooms
Basement Full
Interior
Interior Features Built-in Features, Ceiling Fan(s), Eat-in Kitchen, Entrance Foyer, Five Piece Bath, Granite Counters, High Ceilings, Kitchen Island, Open Floorplan, Primary Suite, Smoke Free, Walk-In Closet(s)
Heating Forced Air, Hot Water, Natural Gas
Cooling Central Air
Fireplaces Number 2
Fireplaces Type Electric, Gas, Living Room, Outside
Fireplace Y
Appliance Dishwasher, Dryer, Microwave, Oven, Refrigerator, Washer
Exterior
Exterior Feature Private Yard
Garage Spaces 2.0
Fence Full
Utilities Available Electricity Connected, Internet Access (Wired), Natural Gas Connected
View Mountain(s)
Roof Type Composition
Total Parking Spaces 2
Garage No
Building
Lot Description Corner Lot, Greenbelt
Story Two
Sewer Public Sewer
Water Public
Level or Stories Two
Structure Type Frame
Schools
Elementary Schools Willow
Middle Schools Denver Discovery
High Schools Northfield
School District Denver 1
Others
Senior Community No
Ownership Individual
Acceptable Financing Cash, Conventional, FHA, VA Loan
Listing Terms Cash, Conventional, FHA, VA Loan
Special Listing Condition None
Read Less Info
Want to know what your home might be worth? Contact us for a FREE valuation!

Our team is ready to help you sell your home for the highest possible price ASAP

© 2024 METROLIST, INC., DBA RECOLORADO® – All Rights Reserved
6455 S. Yosemite St., Suite 500 Greenwood Village, CO 80111 USA
Bought with West and Main Homes Inc
GET MORE INFORMATION

Broker Associate | IA.100097765






