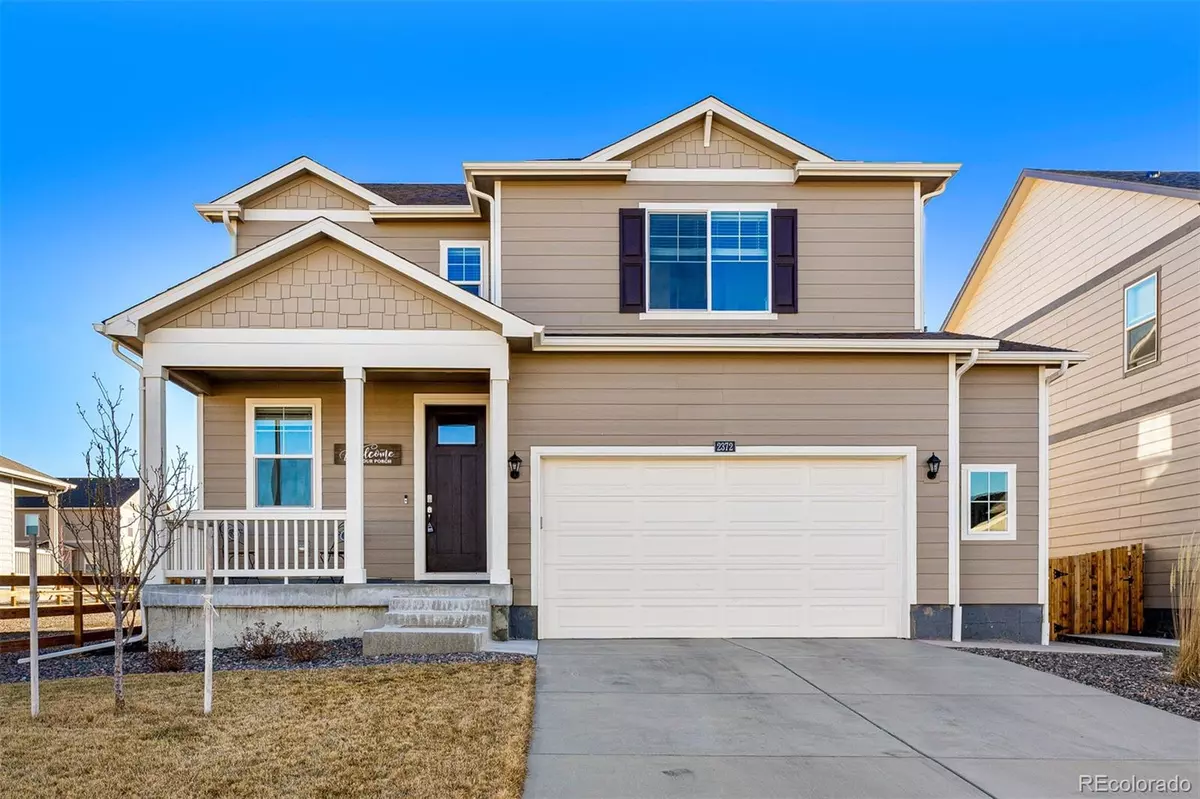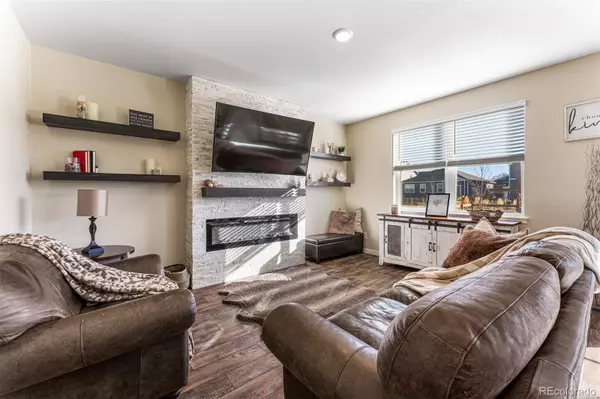$480,000
$480,000
For more information regarding the value of a property, please contact us for a free consultation.
3 Beds
3 Baths
2,002 SqFt
SOLD DATE : 03/26/2024
Key Details
Sold Price $480,000
Property Type Single Family Home
Sub Type Single Family Residence
Listing Status Sold
Purchase Type For Sale
Square Footage 2,002 sqft
Price per Sqft $239
Subdivision Mountain Sky
MLS Listing ID 5466744
Sold Date 03/26/24
Style Traditional
Bedrooms 3
Full Baths 1
Half Baths 1
Three Quarter Bath 1
HOA Y/N No
Abv Grd Liv Area 2,002
Originating Board recolorado
Year Built 2021
Annual Tax Amount $5,110
Tax Year 2022
Lot Size 5,662 Sqft
Acres 0.13
Property Description
Introducing your dream home! This stunning 3-bedroom, 3-bathroom property, built in 2021, is the epitome of modern luxury. As you enter the home, you'll be greeted by the grandeur of soaring ceilings and the elegance of wide plank laminate flooring throughout the main level. The open-concept floor plan flows seamlessly, allowing for effortless entertaining and relaxation. The kitchen is a true chef's delight, boasting 42" cabinets, slab granite countertops, and stainless steel appliances, including a gas range. The walk-in pantry provides ample storage space for all your culinary needs. Picture cozy evenings by the custom stone fireplace in the spacious living area. The eat-in dining space is perfect for daily meals or intimate gatherings. The primary suite is a private oasis, complete with a luxurious bath for ultimate relaxation. An additional loft space on the upper level offers versatility and can be used as a home office or recreation area. The convenience of an upper-level laundry room adds a practical touch. Head outside to the fenced yard, where the seller added 20k in custom landscaping including a stamped concrete patio creating a serene outdoor oasis. The attached oversized 2-car garage provides ample space for parking and storage and the vast amount of smart features, (security system, video doorbell, garage door openers, coach lights, thermostat, and front door keypad) gives the added touch of convenience. This home offers the perfect blend of style, functionality, and comfort all centrally located in a quaint small-town setting. *Be sure to inquire about the closing cost credit of 1% of the loan amount through Nelson Howe with Guardian Mortgage*
Location
State CO
County Weld
Interior
Interior Features Ceiling Fan(s), Granite Counters, High Ceilings, Kitchen Island, Open Floorplan, Pantry, Primary Suite, Smart Thermostat, Smoke Free, Walk-In Closet(s)
Heating Forced Air
Cooling Central Air
Flooring Carpet, Laminate
Fireplaces Number 1
Fireplaces Type Living Room
Fireplace Y
Appliance Dishwasher, Disposal, Microwave, Oven, Range, Refrigerator, Tankless Water Heater
Laundry In Unit
Exterior
Exterior Feature Lighting, Private Yard
Garage Oversized, Smart Garage Door
Garage Spaces 2.0
Fence Full
Utilities Available Cable Available, Electricity Connected, Internet Access (Wired), Natural Gas Connected
Roof Type Composition
Total Parking Spaces 2
Garage Yes
Building
Lot Description Landscaped, Level, Sprinklers In Front, Sprinklers In Rear
Sewer Public Sewer
Water Public
Level or Stories Two
Structure Type Frame
Schools
Elementary Schools Twombly
Middle Schools Fort Lupton
High Schools Fort Lupton
School District Weld County Re-8
Others
Senior Community No
Ownership Individual
Acceptable Financing Cash, Conventional, FHA, VA Loan
Listing Terms Cash, Conventional, FHA, VA Loan
Special Listing Condition None
Read Less Info
Want to know what your home might be worth? Contact us for a FREE valuation!

Our team is ready to help you sell your home for the highest possible price ASAP

© 2024 METROLIST, INC., DBA RECOLORADO® – All Rights Reserved
6455 S. Yosemite St., Suite 500 Greenwood Village, CO 80111 USA
Bought with Keller Williams Realty Downtown LLC
GET MORE INFORMATION

Broker Associate | IA.100097765






